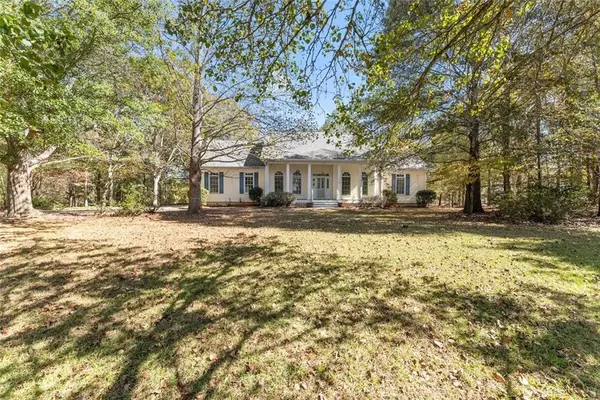
5 Beds
3 Baths
4,257 SqFt
5 Beds
3 Baths
4,257 SqFt
Key Details
Property Type Single Family Home
Sub Type Single Family Residence
Listing Status Active Under Contract
Purchase Type For Sale
Square Footage 4,257 sqft
Price per Sqft $126
Subdivision Pine Springs
MLS Listing ID 7672392
Style Ranch
Bedrooms 5
Full Baths 3
Construction Status Resale
HOA Y/N No
Year Built 1997
Annual Tax Amount $3,478
Tax Year 2024
Lot Size 5.191 Acres
Acres 5.191
Property Sub-Type Single Family Residence
Source First Multiple Listing Service
Property Description
With over 4,200 square feet of living space, this home has enough space to fit all your needs. The main level features 10 ft ceilings, a formal dining room, a dedicated office, and a large kitchen complete with granite countertops, stainless steel appliances, and plenty of natural light. Enjoy gatherings on your massive back deck, perfect for grilling and entertaining while overlooking your private acreage.
The finished basement comes complete with its own kitchen, bathroom and private entrance, ideal for an in-law suite, guest quarters, or rental income opportunity.
Additional highlights include an oversized laundry room, new HVAC unit, and a new water heater for peace of mind.
Whether you're looking for multi-generational living, income potential, or your own quiet escape, this property offers it all.
Don't wait, homes like this don't come around often. Schedule your private showing today!
Location
State GA
County Hall
Area Pine Springs
Lake Name None
Rooms
Bedroom Description Master on Main
Other Rooms None
Basement Daylight, Exterior Entry, Finished Bath, Finished, Full, Interior Entry
Main Level Bedrooms 3
Dining Room Separate Dining Room
Kitchen Breakfast Room, Cabinets Stain, Solid Surface Counters, Eat-in Kitchen, Kitchen Island
Interior
Interior Features High Ceilings 10 ft Main, Double Vanity, High Speed Internet, Entrance Foyer, Walk-In Closet(s)
Heating Central, Electric
Cooling Central Air
Flooring Carpet, Vinyl
Fireplaces Number 2
Fireplaces Type Family Room, Wood Burning Stove, Basement
Equipment None
Window Features None
Appliance Dishwasher, Dryer, Electric Oven, Refrigerator, Washer
Laundry Laundry Room, Main Level
Exterior
Exterior Feature Private Yard, Rear Stairs
Parking Features Attached, Garage, Garage Faces Side
Garage Spaces 2.0
Fence None
Pool None
Community Features None
Utilities Available Water Available, Underground Utilities
Waterfront Description None
View Y/N Yes
View Trees/Woods
Roof Type Composition
Street Surface Paved
Accessibility Grip-Accessible Features
Handicap Access Grip-Accessible Features
Porch Deck, Front Porch
Total Parking Spaces 2
Private Pool false
Building
Lot Description Private, Wooded, Front Yard
Story Two
Foundation Block
Sewer Septic Tank
Water Shared Well
Architectural Style Ranch
Level or Stories Two
Structure Type Vinyl Siding
Construction Status Resale
Schools
Elementary Schools Myers
Middle Schools Cherokee Bluff
High Schools Cherokee Bluff
Others
Senior Community no
Restrictions false
Tax ID 15026A000022
Acceptable Financing Cash, Conventional, FHA, VA Loan, USDA Loan
Listing Terms Cash, Conventional, FHA, VA Loan, USDA Loan
Virtual Tour https://www.zillow.com/view-imx/c24be768-bb73-4a80-81f2-9075248a620d?setAttribution=mls&wl=true&initialViewType=pano&utm_source=dashboard


"My job is to find and attract mastery-based agents to the office, protect the culture, and make sure everyone is happy! "






