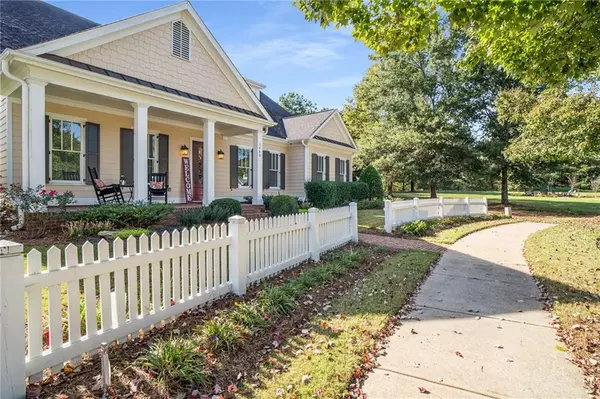
4 Beds
4.5 Baths
3,391 SqFt
4 Beds
4.5 Baths
3,391 SqFt
Key Details
Property Type Single Family Home
Sub Type Single Family Residence
Listing Status Active
Purchase Type For Sale
Square Footage 3,391 sqft
Price per Sqft $350
Subdivision The Georgia Club
MLS Listing ID 7672784
Style Craftsman,Traditional
Bedrooms 4
Full Baths 4
Half Baths 1
Construction Status Resale
HOA Fees $586/qua
HOA Y/N Yes
Year Built 2013
Annual Tax Amount $6,588
Tax Year 2024
Lot Size 0.360 Acres
Acres 0.36
Property Sub-Type Single Family Residence
Source First Multiple Listing Service
Property Description
Located in sought-after Oconee County within The Georgia Club, this home embodies the perfect blend of grace, comfort, and “home sweet home.” Don't miss this rare opportunity — homes like this don't come along often!
Location
State GA
County Oconee
Area The Georgia Club
Lake Name None
Rooms
Bedroom Description Master on Main
Other Rooms None
Basement None
Main Level Bedrooms 2
Dining Room Separate Dining Room
Kitchen Cabinets White, Eat-in Kitchen, Kitchen Island, Pantry Walk-In, View to Family Room
Interior
Interior Features Bookcases, Crown Molding, High Ceilings 10 ft Main, Walk-In Closet(s)
Heating Central, Natural Gas, Zoned
Cooling Ceiling Fan(s), Central Air, Electric, Zoned
Flooring Carpet, Tile, Wood
Fireplaces Number 1
Fireplaces Type Factory Built, Family Room, Gas Log, Gas Starter
Equipment None
Window Features Insulated Windows
Appliance Dishwasher, Double Oven, Gas Cooktop, Microwave, Range Hood, Refrigerator
Laundry Electric Dryer Hookup, Laundry Room, Main Level
Exterior
Exterior Feature Rain Gutters
Parking Features Attached, Garage, Garage Door Opener, Garage Faces Rear
Garage Spaces 4.0
Fence Front Yard
Pool None
Community Features Clubhouse, Dog Park, Fitness Center, Gated, Golf, Homeowners Assoc, Pickleball, Playground, Pool, Restaurant, Sidewalks, Tennis Court(s)
Utilities Available Cable Available, Electricity Available, Natural Gas Available, Phone Available, Sewer Available, Underground Utilities, Water Available
Waterfront Description None
View Y/N Yes
View Other
Roof Type Composition
Street Surface Asphalt,Paved
Accessibility None
Handicap Access None
Porch Covered, Front Porch, Rear Porch
Private Pool false
Building
Lot Description Landscaped, Level, Private
Story Two
Foundation Slab
Sewer Public Sewer
Water Public
Architectural Style Craftsman, Traditional
Level or Stories Two
Structure Type Brick,Cement Siding
Construction Status Resale
Schools
Elementary Schools Dove Creek
Middle Schools Dove Creek
High Schools North Oconee
Others
HOA Fee Include Maintenance Grounds,Reserve Fund,Security
Senior Community no
Restrictions true
Acceptable Financing Cash, Conventional, Other
Listing Terms Cash, Conventional, Other
Virtual Tour https://app.realkit.com/vid/1460-autumn-park-statham-4/ub


"My job is to find and attract mastery-based agents to the office, protect the culture, and make sure everyone is happy! "






