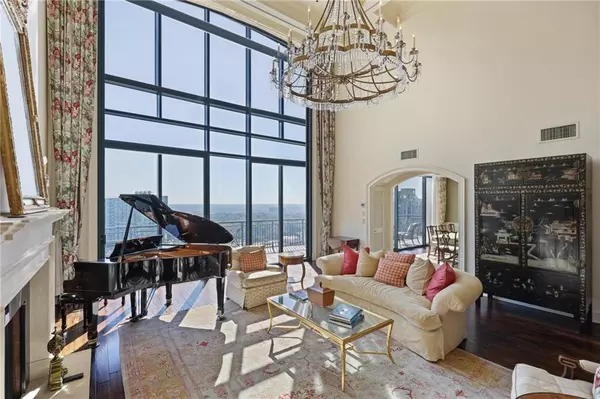
4 Beds
3.5 Baths
4,754 SqFt
4 Beds
3.5 Baths
4,754 SqFt
Key Details
Property Type Condo
Sub Type Condominium
Listing Status Active
Purchase Type For Sale
Square Footage 4,754 sqft
Price per Sqft $419
Subdivision Buckhead
MLS Listing ID 7668196
Style High Rise (6 or more stories)
Bedrooms 4
Full Baths 3
Half Baths 1
Construction Status Resale
HOA Fees $3,005/mo
HOA Y/N Yes
Year Built 2006
Annual Tax Amount $3,996
Tax Year 2024
Lot Size 875 Sqft
Acres 0.0201
Property Sub-Type Condominium
Source First Multiple Listing Service
Property Description
Spanning more than 4,700 square feet, the residence combines architectural drama with timeless design. A soaring two-story great room with floor-to-ceiling windows frames the skyline and floods the interiors with natural light. The space flows effortlessly into a gorgeous marble chef's kitchen, fully equipped for entertaining with professional-grade appliances, an elegant wet bar, and two floor-to-ceiling wine coolers.
Rich walnut wood floors, custom millwork, and a barrel-vaulted dining room ceiling create an atmosphere of warmth and refinement throughout. Multiple living and gathering spaces — including a family room, private gym, and dedicated office — offer flexibility for work, wellness, and relaxation.
The primary suite serves as a private retreat, complete with a fireplace, a spa-inspired bath featuring a steam shower and two oversized custom closets with built-in shelving and a center island.
Additional highlights include three HVAC systems, six deeded parking spaces, and two private storage units. Comprehensive HOA coverage ensures a seamless lock-and-leave lifestyle with 24/7 concierge service, resort-style pool, fitness center, and club facilities.
Ovation is a signature luxury building in the heart of Buckhead — where timeless design, full-service amenities, and a premier Peachtree Road address come together in perfect harmony.
Location
State GA
County Fulton
Area Buckhead
Lake Name None
Rooms
Bedroom Description Master on Main,Oversized Master,Sitting Room
Other Rooms Storage
Basement None
Main Level Bedrooms 2
Dining Room Seats 12+, Separate Dining Room
Kitchen Breakfast Room, Cabinets White, Keeping Room, Kitchen Island, Stone Counters, Wine Rack
Interior
Interior Features Bookcases, Crown Molding, Double Vanity, Entrance Foyer, High Ceilings 10 ft Main, His and Hers Closets, Recessed Lighting, Sound System, Tray Ceiling(s), Walk-In Closet(s), Wet Bar
Heating Central, Zoned
Cooling Central Air, Multi Units, Zoned
Flooring Carpet, Hardwood
Fireplaces Number 2
Fireplaces Type Gas Log, Gas Starter, Great Room, Master Bedroom
Equipment None
Window Features Insulated Windows,Window Treatments
Appliance Dishwasher, Disposal, Double Oven, Dryer
Laundry Laundry Room, Main Level, Sink
Exterior
Exterior Feature Balcony
Parking Features Assigned, Deeded
Fence None
Pool Heated, In Ground
Community Features Business Center, Clubhouse, Concierge, Dog Park, Fitness Center, Gated, Guest Suite, Homeowners Assoc, Meeting Room, Near Shopping, Pool, Sauna
Utilities Available Cable Available, Electricity Available, Natural Gas Available, Phone Available, Sewer Available, Underground Utilities, Water Available
Waterfront Description None
View Y/N Yes
View City, Mountain(s)
Roof Type Composition
Street Surface Paved
Accessibility Accessible Bedroom, Accessible Closets, Accessible Hallway(s), Accessible Kitchen
Handicap Access Accessible Bedroom, Accessible Closets, Accessible Hallway(s), Accessible Kitchen
Porch Deck, Wrap Around
Total Parking Spaces 6
Private Pool false
Building
Lot Description Other
Story Three Or More
Foundation Concrete Perimeter
Sewer Public Sewer
Water Public
Architectural Style High Rise (6 or more stories)
Level or Stories Three Or More
Structure Type Cement Siding
Construction Status Resale
Schools
Elementary Schools Morris Brandon
Middle Schools Willis A. Sutton
High Schools North Atlanta
Others
HOA Fee Include Door person,Gas,Insurance,Maintenance Grounds,Maintenance Structure,Pest Control,Reserve Fund,Security,Swim,Trash,Water
Senior Community no
Restrictions true
Tax ID 17 0099 LL3175
Ownership Condominium
Financing yes


"My job is to find and attract mastery-based agents to the office, protect the culture, and make sure everyone is happy! "






