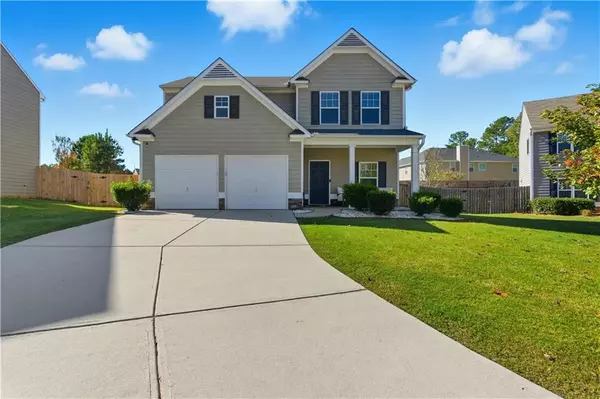
4 Beds
2.5 Baths
1,756 SqFt
4 Beds
2.5 Baths
1,756 SqFt
Key Details
Property Type Single Family Home
Sub Type Single Family Residence
Listing Status Active
Purchase Type For Sale
Square Footage 1,756 sqft
Price per Sqft $205
Subdivision The Park At Cedarcrest
MLS Listing ID 7668974
Style Traditional
Bedrooms 4
Full Baths 2
Half Baths 1
Construction Status Resale
HOA Fees $495/ann
HOA Y/N Yes
Year Built 2016
Annual Tax Amount $3,456
Tax Year 2024
Lot Size 8,712 Sqft
Acres 0.2
Property Sub-Type Single Family Residence
Source First Multiple Listing Service
Property Description
This well-maintained, upgrade-rich charmer is tucked away in a quiet, family-friendly cul-de-sac in the highly sought-after The Park at Cedarcrest community. From the inviting curb appeal featuring a covered front porch and two-car garage, to the open-concept interior and private fenced backyard with an extended patio and massive custom pergola — this home truly has it all!
Step inside and be greeted by gorgeous laminate wood flooring, a stunning board and batten accent wall, shiplap detailing, elegant iron balusters, and a beautifully crafted wooden staircase — setting the tone for the warm, timeless farmhouse style that flows throughout. The heart of the home offers the perfect space for entertaining, with a spacious family room featuring a gas log fireplace and custom built-ins, seamlessly connected to the dining area and kitchen. The kitchen boasts a large functional island, granite countertops, stainless steel appliances, ample cabinet space, and a walk-in pantry with custom shelving.
Follow the shiplap up the stunning wooden staircase and landing with a gorgeous chandelier to the second floor where NEW CARPET cushions your steps as you explore three secondary bedrooms all with ceiling fans, a sizable laundry room with custom cabinetry, and a full bath with tub/shower. The large primary suite features vaulted ceilings, abundant natural light, and a placid ensuite bath complete with a separate soaking tub, walk-in shower, and a stunning custom dual vanity accented by shiplap and modern lighting — all leading into a spacious walk-in closet with built-in shelving.
Step outside to your own private retreat — a large, fenced backyard featuring an extended floating deck and a huge custom built covered pergola, perfect for relaxing with morning coffee or hosting game-day gatherings on the big screen.
All of this in a resort-style, amenity rich community that offers a clubhouse, swimming pool with a splash pad, a pavilion, tennis courts, pickleball, basketball court, and playground. Conveniently located near top-rated schools, shopping, dining, and entertainment options in the growing city of Dallas - this home is an absolute must-see and it is PRICED TO SELL!
Location
State GA
County Paulding
Area The Park At Cedarcrest
Lake Name None
Rooms
Bedroom Description Split Bedroom Plan
Other Rooms Pergola
Basement None
Dining Room None
Kitchen Breakfast Room, Cabinets Stain, Kitchen Island, Pantry Walk-In, Stone Counters, View to Family Room
Interior
Interior Features Crown Molding, Disappearing Attic Stairs, Double Vanity, Entrance Foyer, High Ceilings 9 ft Main, High Speed Internet, Walk-In Closet(s)
Heating Central, Forced Air, Zoned
Cooling Ceiling Fan(s), Central Air, Zoned
Flooring Carpet, Laminate
Fireplaces Number 1
Fireplaces Type Factory Built, Family Room, Gas Log
Equipment Satellite Dish
Window Features Insulated Windows
Appliance Dishwasher, Disposal, Gas Range, Gas Water Heater, Microwave
Laundry Laundry Room, Upper Level
Exterior
Exterior Feature Private Yard
Parking Features Driveway, Garage, Garage Door Opener, Garage Faces Front
Garage Spaces 2.0
Fence Back Yard, Fenced, Privacy, Wood
Pool None
Community Features Clubhouse, Homeowners Assoc, Near Schools, Near Shopping, Park, Playground, Pool, Restaurant, Sidewalks, Street Lights
Utilities Available Cable Available, Electricity Available, Natural Gas Available, Phone Available, Sewer Available, Underground Utilities, Water Available
Waterfront Description None
View Y/N Yes
View Neighborhood
Roof Type Shingle
Street Surface Asphalt,Paved
Accessibility None
Handicap Access None
Porch Front Porch, Patio
Total Parking Spaces 4
Private Pool false
Building
Lot Description Back Yard, Cul-De-Sac, Front Yard, Landscaped
Story Two
Foundation Slab
Sewer Public Sewer
Water Public
Architectural Style Traditional
Level or Stories Two
Structure Type Cement Siding
Construction Status Resale
Schools
Elementary Schools Floyd L. Shelton
Middle Schools Sammy Mcclure Sr.
High Schools North Paulding
Others
HOA Fee Include Swim,Tennis
Senior Community no
Restrictions false
Tax ID 083539
Acceptable Financing Cash, Conventional, FHA, VA Loan
Listing Terms Cash, Conventional, FHA, VA Loan
Virtual Tour https://galifephotography.hd.pics/137-Boxwood-Way/idx


"My job is to find and attract mastery-based agents to the office, protect the culture, and make sure everyone is happy! "






