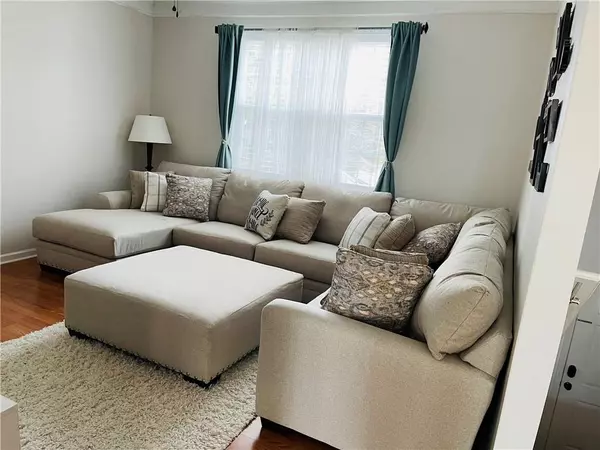
3 Beds
2.5 Baths
1,656 SqFt
3 Beds
2.5 Baths
1,656 SqFt
Key Details
Property Type Townhouse
Sub Type Townhouse
Listing Status Active
Purchase Type For Rent
Square Footage 1,656 sqft
Subdivision Village At Weatherstone
MLS Listing ID 7663592
Style Townhouse,Traditional
Bedrooms 3
Full Baths 2
Half Baths 1
HOA Y/N No
Year Built 2003
Available Date 2025-10-10
Lot Size 1.000 Acres
Acres 1.0
Property Sub-Type Townhouse
Source First Multiple Listing Service
Property Description
The kitchen overlooks the deck and offers tiled floors, white cabinets, and brand-new stainless steel appliances — all included! Upstairs, the primary suite includes a walk-in closet and private bathroom, while the laundry closet with washer and dryer sits conveniently in the hallway. A second bedroom with its own full bath is also on this level. Both upstairs bedrooms, as well as the staircase, are fully carpeted for your comfort. A third bedroom located on the lower-level is perfect for guests, an office, or media space.
Enjoy community amenities including a pool, tennis court, playground, walking trails and a large neighborhood park. A 2-car garage plus guest parking adds convenience, while trash service and grounds maintenance make upkeep effortless.
Located within walking distance to shopping, schools, gyms, and minutes from downtown Woodstock, Hwy 92, I-575, GA-400, and Dupree Park. Don't miss this incredible opportunity to make this townhouse your home!
Location
State GA
County Cherokee
Area Village At Weatherstone
Lake Name None
Rooms
Bedroom Description Oversized Master
Other Rooms Garage(s), Pool House
Basement Finished, Full
Dining Room Dining L, Open Concept
Kitchen Breakfast Bar, Cabinets White, Laminate Counters, Pantry Walk-In
Interior
Interior Features Crown Molding, Entrance Foyer, High Ceilings 9 ft Lower, High Ceilings 9 ft Main, High Ceilings 9 ft Upper, Smart Home, Walk-In Closet(s)
Heating Central
Cooling Ceiling Fan(s), Central Air
Flooring Vinyl
Fireplaces Number 1
Fireplaces Type Living Room
Equipment None
Window Features Double Pane Windows,Insulated Windows,Plantation Shutters
Appliance Dishwasher, Disposal, Dryer, Electric Oven, Electric Range, Electric Water Heater, Microwave, Range Hood, Refrigerator, Self Cleaning Oven, Washer
Laundry Electric Dryer Hookup, In Hall, Upper Level
Exterior
Exterior Feature Other
Parking Features Garage Faces Rear
Fence None
Pool Fenced, In Ground
Community Features Barbecue, Dog Park, Homeowners Assoc, Near Public Transport, Near Schools, Near Shopping, Near Trails/Greenway, Playground, Pool, Restaurant, Sidewalks, Tennis Court(s)
Utilities Available Cable Available, Electricity Available, Sewer Available, Water Available
Waterfront Description None
View Y/N Yes
View City
Roof Type Composition
Street Surface Asphalt
Accessibility None
Handicap Access None
Porch Deck, Rear Porch
Total Parking Spaces 2
Private Pool false
Building
Lot Description Cul-De-Sac
Story Three Or More
Architectural Style Townhouse, Traditional
Level or Stories Three Or More
Structure Type Brick Front
Schools
Elementary Schools Little River
Middle Schools Woodstock
High Schools Woodstock
Others
Senior Community no
Tax ID 15N24H 003


"My job is to find and attract mastery-based agents to the office, protect the culture, and make sure everyone is happy! "






