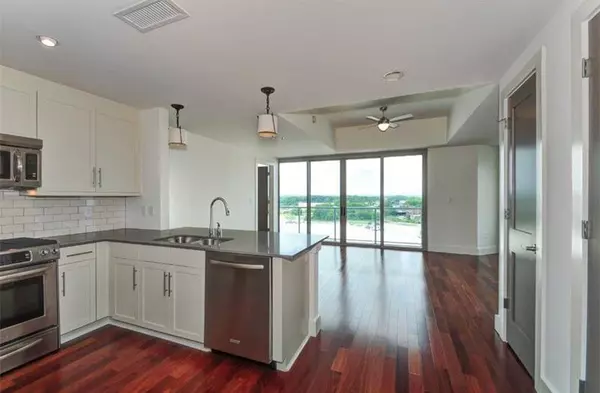
2 Beds
2 Baths
1,140 SqFt
2 Beds
2 Baths
1,140 SqFt
Key Details
Property Type Condo
Sub Type Condominium
Listing Status Active
Purchase Type For Sale
Square Footage 1,140 sqft
Price per Sqft $350
Subdivision White Provision
MLS Listing ID 7661234
Style Contemporary,High Rise (6 or more stories)
Bedrooms 2
Full Baths 2
Construction Status Resale
HOA Fees $973/mo
HOA Y/N Yes
Year Built 2009
Annual Tax Amount $6,917
Tax Year 2024
Lot Size 1,141 Sqft
Acres 0.0262
Property Sub-Type Condominium
Source First Multiple Listing Service
Property Description
This rare 2-bedroom, 2-bath residence sits on the penthouse level with no neighbors above and only a few exclusive units on the floor—offering exceptional privacy and a peaceful atmosphere. Step inside to a bright, open-concept living and dining area featuring floor-to-ceiling windows that flood the space with natural light and showcase breathtaking sunset views over the city.
The modern kitchen boasts KitchenAid appliances (including a recently upgraded oven), Silestone countertops, subway tile backsplash, and hardwood floors that flow seamlessly through the main living areas. Both bedrooms feature remote-control window shades for convenience and comfort, with cozy carpeting underfoot.
Enjoy the view of the pool deck and expansive patio right from your living room—a perfect backdrop for entertaining or relaxing at the end of the day. The building itself has been recently renovated, including updated common areas and a refreshed pool deck, giving it a polished, contemporary feel throughout.
Located in one of Atlanta's most sought-after neighborhoods, this residence is within walking distance of West Midtown's premier restaurants, boutique shops, and nightlife. You'll also enjoy easy backroad access to Buckhead, Smyrna, and Vinings, plus close proximity to Georgia Tech—ideal for anyone seeking both convenience and connectivity. Comes with two assigned parking spaces.
Originally owned since 2013, this home has been lovingly maintained and is currently tenant-occupied through February 2026, making it an ideal investment opportunity or future personal residence.
Location
State GA
County Fulton
Area White Provision
Lake Name None
Rooms
Bedroom Description Master on Main,Roommate Floor Plan,Split Bedroom Plan
Other Rooms None
Basement None
Main Level Bedrooms 2
Dining Room Open Concept
Kitchen Cabinets White, Eat-in Kitchen, Kitchen Island, Stone Counters, View to Family Room
Interior
Interior Features Entrance Foyer
Heating Central
Cooling Ceiling Fan(s), Central Air
Flooring Carpet, Ceramic Tile, Hardwood
Fireplaces Type None
Equipment None
Window Features None
Appliance Dishwasher, Electric Oven, Gas Range, Microwave
Laundry In Hall
Exterior
Exterior Feature Balcony, Courtyard
Parking Features Assigned, Covered, Garage
Garage Spaces 2.0
Fence None
Pool None
Community Features Business Center, Concierge, Fitness Center, Homeowners Assoc, Meeting Room, Near Beltline, Near Public Transport, Near Schools, Near Shopping, Near Trails/Greenway, Pool
Utilities Available Cable Available, Electricity Available, Phone Available, Sewer Available, Underground Utilities, Water Available
Waterfront Description None
View Y/N Yes
View City
Roof Type Concrete
Street Surface Asphalt
Accessibility None
Handicap Access None
Porch Patio
Total Parking Spaces 2
Private Pool false
Building
Lot Description Other
Story One
Foundation Slab
Sewer Public Sewer
Water Public
Architectural Style Contemporary, High Rise (6 or more stories)
Level or Stories One
Structure Type Concrete
Construction Status Resale
Schools
Elementary Schools Centennial Place
Middle Schools David T Howard
High Schools Midtown
Others
Senior Community no
Restrictions true
Tax ID 17 0150 LL2496
Ownership Condominium
Acceptable Financing 1031 Exchange, Cash, Conventional, VA Loan
Listing Terms 1031 Exchange, Cash, Conventional, VA Loan
Financing no


"My job is to find and attract mastery-based agents to the office, protect the culture, and make sure everyone is happy! "






