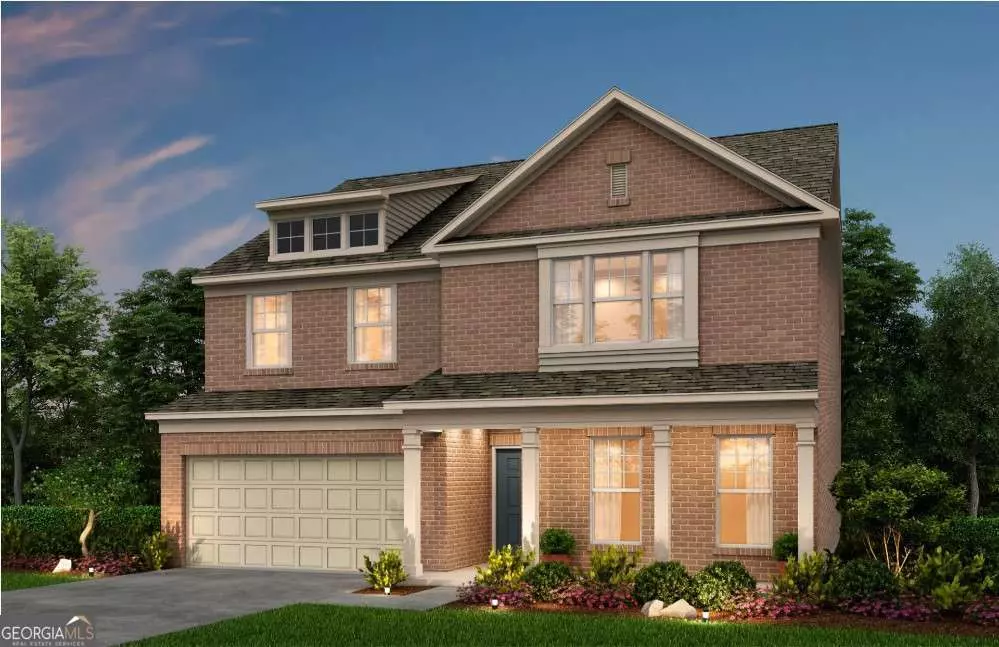
5 Beds
3 Baths
2,956 SqFt
5 Beds
3 Baths
2,956 SqFt
Key Details
Property Type Single Family Home
Sub Type Single Family Residence
Listing Status New
Purchase Type For Sale
Square Footage 2,956 sqft
Price per Sqft $169
Subdivision Briar Creek
MLS Listing ID 10615939
Style Brick 3 Side,Traditional
Bedrooms 5
Full Baths 3
HOA Fees $1,560
HOA Y/N Yes
Year Built 2025
Tax Year 2025
Lot Size 0.590 Acres
Acres 0.59
Lot Dimensions 25700.4
Property Sub-Type Single Family Residence
Source Georgia MLS 2
Property Description
Location
State GA
County Fulton
Rooms
Basement None
Dining Room Dining Rm/Living Rm Combo
Interior
Interior Features Double Vanity, High Ceilings, Tray Ceiling(s), Walk-In Closet(s)
Heating Central, Natural Gas
Cooling Ceiling Fan(s), Central Air, Zoned
Flooring Carpet, Hardwood, Tile
Fireplaces Number 1
Fireplaces Type Factory Built, Family Room, Gas Starter
Fireplace Yes
Appliance Dishwasher, Disposal, Gas Water Heater, Microwave, Range, Stainless Steel Appliance(s)
Laundry In Hall, Upper Level
Exterior
Exterior Feature Other
Parking Features Garage, Attached, Garage Door Opener
Garage Spaces 2.0
Community Features Sidewalks, Street Lights
Utilities Available Cable Available, Electricity Available, Natural Gas Available, Phone Available, Sewer Available, Underground Utilities, Water Available
Waterfront Description No Dock Or Boathouse
View Y/N No
Roof Type Composition
Total Parking Spaces 2
Garage Yes
Private Pool No
Building
Lot Description Cul-De-Sac, Sloped
Faces From I-285 - Take I-285 S to exit 2 for Camp Creek Pkwy. Turn Right onto Camp Creek Pkwy. Continue for 3 miles. Turn Left onto Butner Road. Continue on Butner Rd for 1.4 miles. Briar Creek will be on your right. From I-85 - Take 85 S to exit 243 for GA-166 W/Langford Pkwy. Merge onto GA-166 W/Campbellton Rd SW. Left on Butner Rd. Continue for 7 miles. Briar Creek will be on your right.
Foundation Slab
Sewer Public Sewer
Water Public
Architectural Style Brick 3 Side, Traditional
Structure Type Brick,Concrete
New Construction Yes
Schools
Elementary Schools Wolf Creek
Middle Schools Sandtown
High Schools Langston Hughes
Others
HOA Fee Include Maintenance Grounds,Reserve Fund
Security Features Smoke Detector(s)
Acceptable Financing Cash, Conventional, FHA, VA Loan
Listing Terms Cash, Conventional, FHA, VA Loan
Special Listing Condition Under Construction


"My job is to find and attract mastery-based agents to the office, protect the culture, and make sure everyone is happy! "






