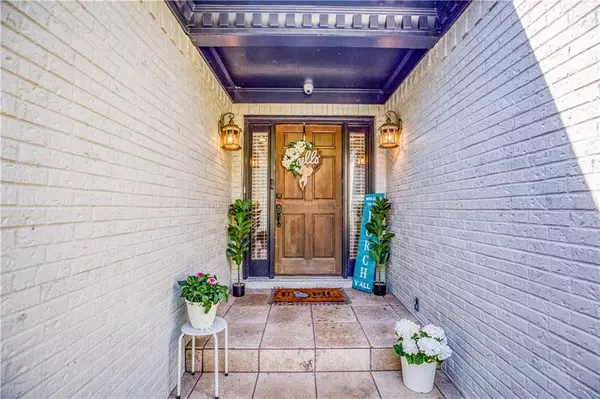
5 Beds
3.5 Baths
4,100 SqFt
5 Beds
3.5 Baths
4,100 SqFt
Open House
Sun Oct 05, 1:00pm - 4:00pm
Key Details
Property Type Single Family Home
Sub Type Single Family Residence
Listing Status Active
Purchase Type For Sale
Square Footage 4,100 sqft
Price per Sqft $138
Subdivision Meredith Lake
MLS Listing ID 7658231
Style Ranch
Bedrooms 5
Full Baths 3
Half Baths 1
Construction Status Resale
HOA Y/N No
Year Built 1992
Annual Tax Amount $5,195
Tax Year 2024
Lot Size 1.210 Acres
Acres 1.21
Property Sub-Type Single Family Residence
Source First Multiple Listing Service
Property Description
Waterfront Living, nothing like the peaceful water views this property can bring you at the end of the day, while giving spacious living for entertaining or functionality w extending family. You are welcomed by vaulted ceiling, large family are with cozy fireplace, the spacious family room and open kitchen invite gatherings large and small, while the back deck provides the perfect spot to relax and enjoy peaceful views of your private getaway. large kitchen, bar overlooking living area. The primary ensuite recently updated, door to back deck to enjoy view of pond and private backyard after a long day. The drive-around entry to the basement is ideal for guests, in-laws, or roommates, with its own parking, kitchen, laundry, two bedrooms, and a full bath. With flexible living options and a setting designed for both entertaining and everyday comfort, this property is ready to welcome you and your family "home".
Location
State GA
County Walton
Area Meredith Lake
Lake Name None
Rooms
Bedroom Description In-Law Floorplan,Master on Main,Roommate Floor Plan
Other Rooms None
Basement Daylight, Driveway Access, Exterior Entry, Finished, Finished Bath, Interior Entry
Main Level Bedrooms 3
Dining Room None
Kitchen Breakfast Bar, Breakfast Room, Cabinets Stain, Eat-in Kitchen, Stone Counters
Interior
Interior Features Double Vanity, Entrance Foyer, High Ceilings 10 ft Main, Tray Ceiling(s), Vaulted Ceiling(s), Walk-In Closet(s)
Heating Central
Cooling Ceiling Fan(s), Central Air
Flooring Ceramic Tile, Hardwood
Fireplaces Number 1
Fireplaces Type Brick, Factory Built, Family Room
Equipment None
Window Features Double Pane Windows,ENERGY STAR Qualified Windows
Appliance Dishwasher, Electric Range, Range Hood
Laundry Common Area, In Basement
Exterior
Exterior Feature Private Entrance, Private Yard
Parking Features Attached, Driveway, Garage, Garage Door Opener, Garage Faces Side, Parking Pad
Garage Spaces 2.0
Fence None
Pool None
Community Features None
Utilities Available Cable Available, Electricity Available, Underground Utilities, Water Available
Waterfront Description Pond
View Y/N Yes
View Other
Roof Type Composition
Street Surface Asphalt
Porch Deck, Rear Porch
Total Parking Spaces 5
Private Pool false
Building
Lot Description Back Yard, Front Yard, Lake On Lot
Story One
Foundation Concrete Perimeter
Sewer Septic Tank
Water Public
Architectural Style Ranch
Level or Stories One
Structure Type Brick 3 Sides,HardiPlank Type
Construction Status Resale
Schools
Elementary Schools Loganville
Middle Schools Loganville
High Schools Loganville
Others
Senior Community no
Restrictions false


"My job is to find and attract mastery-based agents to the office, protect the culture, and make sure everyone is happy! "






