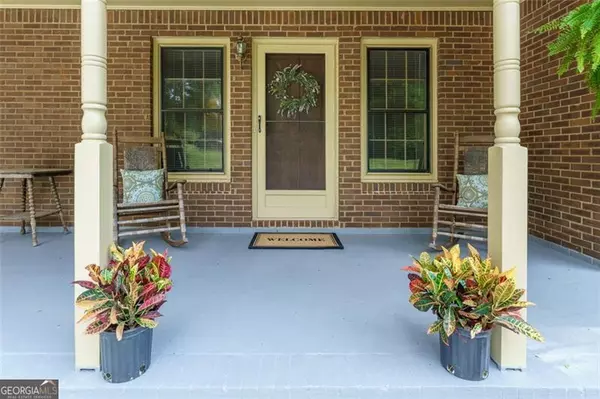
4 Beds
2.5 Baths
3,132 SqFt
4 Beds
2.5 Baths
3,132 SqFt
Open House
Sat Sep 27, 2:00pm - 4:00pm
Key Details
Property Type Single Family Home
Sub Type Single Family Residence
Listing Status New
Purchase Type For Sale
Square Footage 3,132 sqft
Price per Sqft $127
Subdivision Ridgeland Forest
MLS Listing ID 10611426
Style Ranch
Bedrooms 4
Full Baths 2
Half Baths 1
HOA Y/N No
Year Built 1983
Annual Tax Amount $3,737
Tax Year 2024
Lot Size 0.540 Acres
Acres 0.54
Lot Dimensions 23522.4
Property Sub-Type Single Family Residence
Source Georgia MLS 2
Property Description
Location
State GA
County Gwinnett
Rooms
Bedroom Description Master On Main Level
Basement Bath Finished, Daylight, Interior Entry, Exterior Entry, Finished, Full, Unfinished
Interior
Interior Features Bookcases, In-Law Floorplan, Master On Main Level, Other, Tile Bath, Walk-In Closet(s)
Heating Central, Forced Air, Natural Gas
Cooling Electric, Central Air, Ceiling Fan(s), Attic Fan
Flooring Hardwood, Carpet, Tile
Fireplaces Number 1
Fireplaces Type Factory Built, Family Room, Gas Starter
Fireplace Yes
Appliance Double Oven, Dishwasher, Dryer, Refrigerator, Washer, Gas Water Heater
Laundry Other
Exterior
Exterior Feature Other
Parking Features Garage, Attached, Kitchen Level, Garage Door Opener
Garage Spaces 2.0
Fence Back Yard, Fenced, Wood, Chain Link
Community Features Pool, Street Lights
Utilities Available Cable Available, Electricity Available, High Speed Internet, Natural Gas Available, Water Available, Phone Available
View Y/N No
Roof Type Composition
Total Parking Spaces 2
Garage Yes
Private Pool No
Building
Lot Description Cul-De-Sac
Faces PUNCH IT IN GPS AND GO!!! :))
Sewer Septic Tank
Water Public
Architectural Style Ranch
Structure Type Block,Brick,Wood Siding
New Construction No
Schools
Elementary Schools Camp Creek
Middle Schools Trickum
High Schools Parkview
Others
HOA Fee Include None
Tax ID R6074 224
Security Features Carbon Monoxide Detector(s),Smoke Detector(s)
Special Listing Condition Resale


"My job is to find and attract mastery-based agents to the office, protect the culture, and make sure everyone is happy! "






