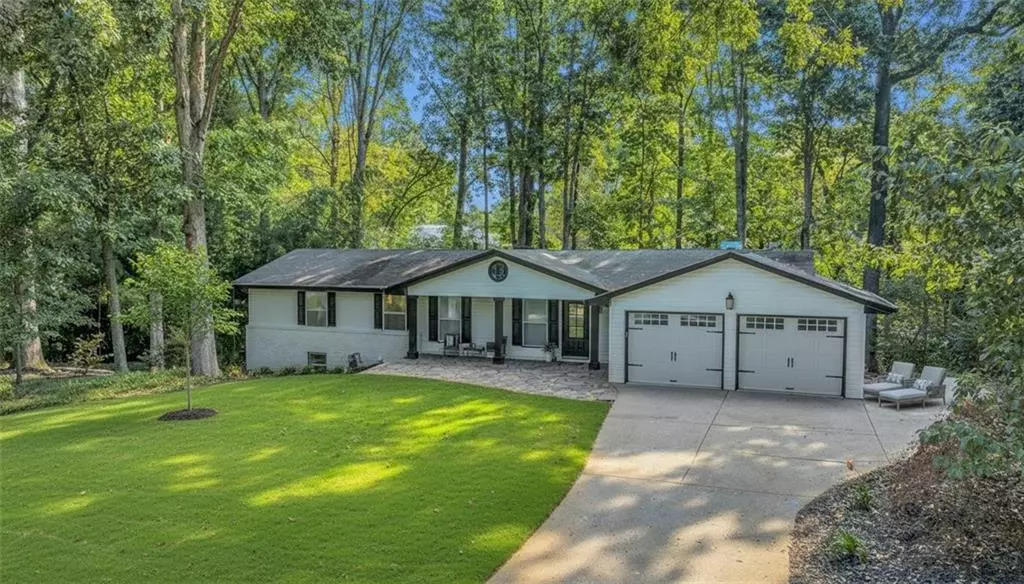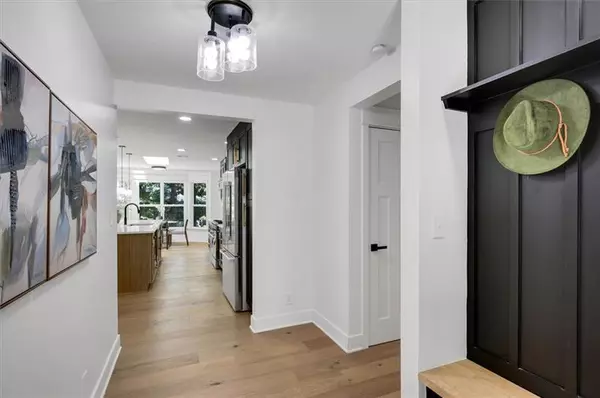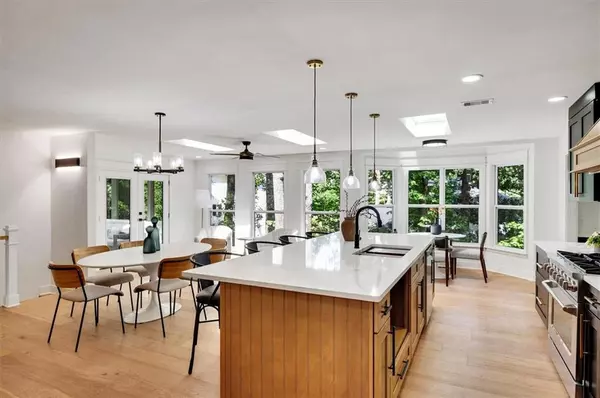
4 Beds
4 Baths
3,280 SqFt
4 Beds
4 Baths
3,280 SqFt
Open House
Sat Nov 15, 12:00pm - 2:00pm
Key Details
Property Type Single Family Home
Sub Type Single Family Residence
Listing Status Active
Purchase Type For Sale
Square Footage 3,280 sqft
Price per Sqft $274
Subdivision Mountaire
MLS Listing ID 7652516
Style Modern,Ranch
Bedrooms 4
Full Baths 4
Construction Status Updated/Remodeled
HOA Y/N No
Year Built 1960
Annual Tax Amount $5,167
Tax Year 2025
Lot Size 0.440 Acres
Acres 0.44
Property Sub-Type Single Family Residence
Source First Multiple Listing Service
Property Description
Redesigned by 5 Star Home Renovations in 2025, this home masterfully blends the charm of its 1960s origins with today's most sought-after features.
The main level thoughtfully designed for versatility, provides single-level living with step-less entry to open, light-filled spaces, highlighting two primary suites (located in front and the back), laundry, including a recently added custom walk-in closet and the option to reconfigure existing space into a fifth bedroom.
Featuring a fully finished terrace-level suite with two bedrooms, one full bathroom, it's own living area, a second laundry, ample storage, with walk-out access to the backyard and side yard via three separate exits, versatile living space ideal for guests, teens, in-laws, home office, recreation, or long-term stay options. Potential to add a kitchenette to transform into an investment opportunity. The second living room is a true flex-space ideal for game night, movie night, home office, media room, hobby room, art studio, private fitness, meditation space, guest area, or additional bedroom.
The heart of this home is a brand new, professionally designed kitchen featuring Bosch stainless steel appliances, quartz countertops, and a deep center island lined with ample cabinetry. This kitchen flows seamlessly into two separate dining spaces, a sitting area and coffee bar with wine rack and beverage cooler, making entertaining effortless. The soaring ceilings lined with skylights, combined with oversized windows, provide an abundance of natural light and an airy, open ambiance. The extraordinary large living room with vaulted ceilings anchored by a classic brick fireplace, wood beams and built-ins flows seamlessly into the bright open space and vaulted, screened-in porch. With its lush tree canopy and tranquil views, the home is a treetop retreat, offering a level of peace and privacy that is rare in the city.
Every detail, from all new custom millwork, reflects quality craftsmanship and care. Major upgrades include new HVAC system, water heater, flooring throughout, windows, kitchen, bathrooms, siding, all new doors including entry doors and the garage doors, finishing basement, and extensive improvements throughout the home. Move-in ready and lock-and-leave convenience with low-maintenance materials, practical, durable benefits, energy-efficient additions, essential system upgrades, and updates, this is a rare combination of form, function, and value in a prime location.
Consider the possibilities to expand the yard, transforming the outdoor area into a true retreat for entertaining and relaxation. The property offers room for adding a fence to create a private garden, play area, or pet run.
Zoned for Heards Ferry Elementary, Ridgeview Charter Middle, and Riverwood International Charter High School, with private school options nearby.
This home has quick access to the exclusive, member-only Mountaire Park featuring a heated pool, a swim team, a pavilion with a studio kitchen, and a basketball area.
Closing date is flexible; temporary occupancy prior to closing may be considered. Home may be sold furnished—ask listing agent for details.
If considering adding a fence; the agent has a direct link to the city's fence regulations available upon request.
Location
State GA
County Fulton
Area Mountaire
Lake Name None
Rooms
Bedroom Description Double Master Bedroom,Master on Main,Oversized Master
Other Rooms None
Basement Driveway Access, Exterior Entry, Finished, Finished Bath, Interior Entry, Walk-Out Access
Main Level Bedrooms 2
Dining Room Open Concept, Seats 12+
Kitchen Breakfast Bar, Cabinets Other, Eat-in Kitchen, Kitchen Island, Pantry
Interior
Interior Features Beamed Ceilings, Bookcases, Double Vanity, Dry Bar, Entrance Foyer, High Speed Internet, His and Hers Closets, Recessed Lighting, Vaulted Ceiling(s), Walk-In Closet(s), Other
Heating Central
Cooling Ceiling Fan(s), Central Air, ENERGY STAR Qualified Equipment, Whole House Fan
Flooring Ceramic Tile, Hardwood, Luxury Vinyl
Fireplaces Number 1
Fireplaces Type Brick, Living Room, Masonry
Equipment None
Window Features ENERGY STAR Qualified Windows,Insulated Windows,Skylight(s)
Appliance Dishwasher, Dryer, ENERGY STAR Qualified Appliances, Gas Cooktop, Gas Range, Microwave, Range Hood, Refrigerator, Self Cleaning Oven, Washer
Laundry Lower Level, Main Level, Sink, Upper Level
Exterior
Exterior Feature Balcony, Lighting, Private Entrance, Private Yard, Storage
Parking Features Attached, Driveway, Garage, Kitchen Level, Parking Pad, RV Access/Parking
Garage Spaces 2.0
Fence None
Pool None
Community Features Barbecue, Clubhouse, Gated, Near Schools, Near Shopping, Near Trails/Greenway, Park, Playground, Pool, Street Lights, Tennis Court(s)
Utilities Available Cable Available, Electricity Available, Natural Gas Available, Sewer Available, Underground Utilities, Water Available
Waterfront Description None
View Y/N Yes
View Neighborhood, Trees/Woods
Roof Type Shingle
Street Surface Paved
Accessibility None
Handicap Access None
Porch Covered, Front Porch, Patio, Screened, Side Porch
Private Pool false
Building
Lot Description Back Yard, Front Yard, Landscaped, Private, Wooded
Story Two
Foundation Concrete Perimeter
Sewer Public Sewer
Water Public
Architectural Style Modern, Ranch
Level or Stories Two
Structure Type Brick,Brick 4 Sides,Shingle Siding
Construction Status Updated/Remodeled
Schools
Elementary Schools Heards Ferry
Middle Schools Ridgeview Charter
High Schools Riverwood International Charter
Others
HOA Fee Include Swim,Tennis
Senior Community no
Restrictions false
Tax ID 17 012400010582
Acceptable Financing Cash, Conventional, Owner Second, VA Loan
Listing Terms Cash, Conventional, Owner Second, VA Loan
Virtual Tour https://listings.gahomeview.com/130-Bonnie-Ln-NE/idx


"My job is to find and attract mastery-based agents to the office, protect the culture, and make sure everyone is happy! "






