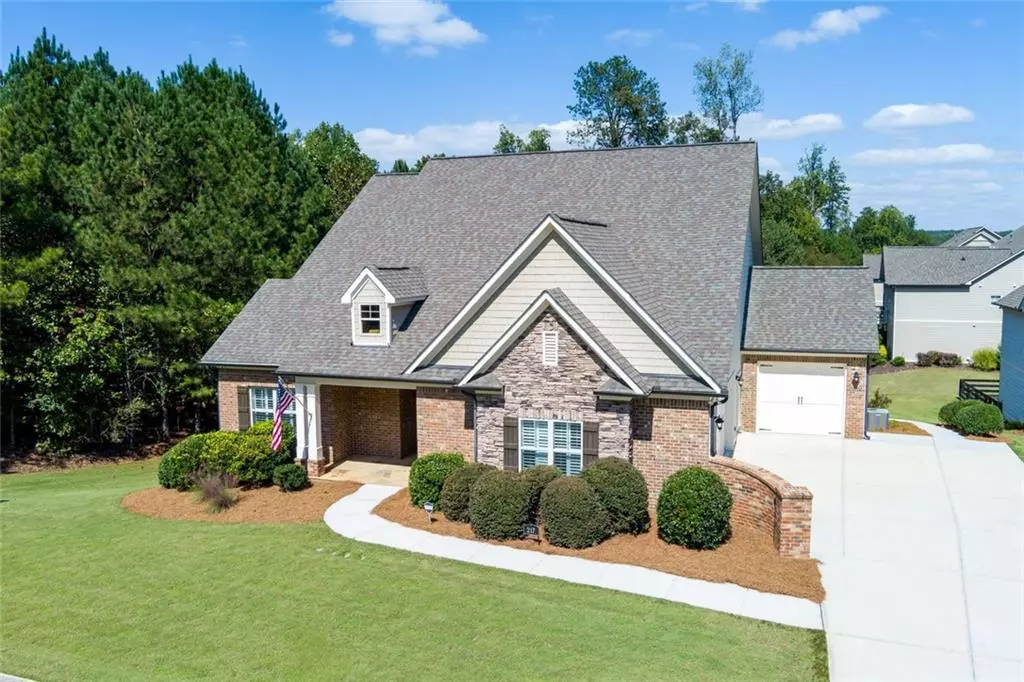
5 Beds
5.5 Baths
5,216 SqFt
5 Beds
5.5 Baths
5,216 SqFt
Open House
Tue Oct 14, 11:30am - 1:30pm
Key Details
Property Type Single Family Home
Sub Type Single Family Residence
Listing Status Active
Purchase Type For Sale
Square Footage 5,216 sqft
Price per Sqft $189
Subdivision Sweetbriar Farms
MLS Listing ID 7651596
Style Craftsman,Traditional,Ranch
Bedrooms 5
Full Baths 5
Half Baths 1
Construction Status Resale
HOA Fees $350/mo
HOA Y/N Yes
Year Built 2017
Annual Tax Amount $1
Tax Year 2024
Lot Size 0.380 Acres
Acres 0.38
Property Sub-Type Single Family Residence
Source First Multiple Listing Service
Property Description
This is one of the premier floorplans in Sweetbriar Farms. Two bedrooms on the main level (including the Master bedroom), additional office/ media room on the main level, two bedrooms upstairs each with full bath. Terrace level includes large bedroom, full bathroom and a private kitchen, media room and extra unfinished storage space. This ADA compliant home includes wide doorways, walkways and closets offering amazing accessibility. The three car garage is convenient for golf carts, extra vehicles or additional storage space. And zero steps from the garage to the kitchen. This is the house you have been looking for.
You will love the comfortable living area open to the kitchen. Walk-in custom pantry is great for organization. The great spaces go on and on.
Outside the house- Landscaping and lawn maintenance are included with the HOA.
Location
State GA
County Cherokee
Area Sweetbriar Farms
Lake Name None
Rooms
Bedroom Description In-Law Floorplan,Master on Main,Oversized Master
Other Rooms None
Basement Daylight, Exterior Entry, Finished, Finished Bath, Full, Interior Entry
Main Level Bedrooms 2
Dining Room Seats 12+
Kitchen Breakfast Bar, Breakfast Room, Cabinets White, Kitchen Island, Pantry Walk-In, Second Kitchen, Stone Counters, View to Family Room
Interior
Interior Features Double Vanity, Entrance Foyer, High Ceilings 9 ft Main, High Speed Internet, Low Flow Plumbing Fixtures, Recessed Lighting, Tray Ceiling(s), Walk-In Closet(s)
Heating Central, Forced Air, Natural Gas
Cooling Ceiling Fan(s), Central Air, Electric, Humidity Control, Zoned
Flooring Carpet, Hardwood, Tile
Fireplaces Number 1
Fireplaces Type Family Room
Equipment None
Window Features Double Pane Windows,Plantation Shutters
Appliance Dishwasher, Disposal, Double Oven, Gas Oven, Gas Range, Gas Water Heater, Microwave, Self Cleaning Oven
Laundry Laundry Closet, Laundry Room, Main Level
Exterior
Exterior Feature Other
Parking Features Garage
Garage Spaces 3.0
Fence None
Pool None
Community Features Clubhouse, Curbs, Gated, Homeowners Assoc, Meeting Room, Pool, Sidewalks, Street Lights
Utilities Available Cable Available, Electricity Available, Natural Gas Available, Sewer Available, Water Available
Waterfront Description None
View Y/N Yes
View Neighborhood, Trees/Woods
Roof Type Composition
Street Surface Asphalt,Paved
Accessibility Accessible Bedroom, Accessible Closets, Accessible Doors, Accessible Entrance, Accessible Full Bath, Accessible Kitchen, Accessible Kitchen Appliances
Handicap Access Accessible Bedroom, Accessible Closets, Accessible Doors, Accessible Entrance, Accessible Full Bath, Accessible Kitchen, Accessible Kitchen Appliances
Porch Deck, Front Porch, Covered, Patio, Rear Porch
Total Parking Spaces 3
Private Pool false
Building
Lot Description Back Yard, Other, Private
Story Two
Foundation Concrete Perimeter
Sewer Public Sewer
Water Public
Architectural Style Craftsman, Traditional, Ranch
Level or Stories Two
Structure Type Wood Siding
Construction Status Resale
Schools
Elementary Schools Arnold Mill
Middle Schools Mill Creek
High Schools River Ridge
Others
HOA Fee Include Maintenance Grounds,Pest Control,Swim,Trash
Senior Community yes
Restrictions true
Tax ID 15N22J 028


"My job is to find and attract mastery-based agents to the office, protect the culture, and make sure everyone is happy! "






