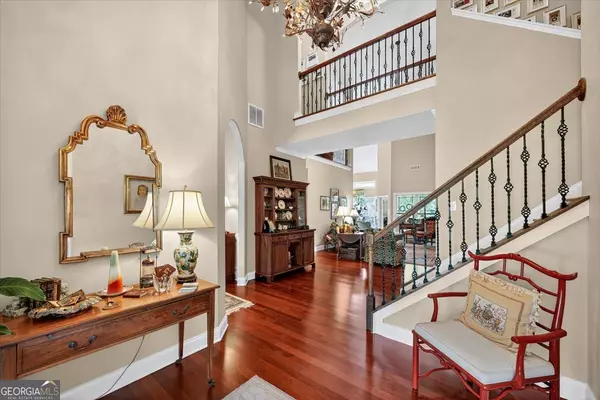
4 Beds
5.5 Baths
6,027 SqFt
4 Beds
5.5 Baths
6,027 SqFt
Key Details
Property Type Single Family Home
Sub Type Single Family Residence
Listing Status New
Purchase Type For Sale
Square Footage 6,027 sqft
Price per Sqft $145
Subdivision River Forest
MLS Listing ID 10597934
Style Brick Front,Traditional
Bedrooms 4
Full Baths 5
Half Baths 1
HOA Fees $1,100
HOA Y/N Yes
Year Built 2006
Annual Tax Amount $6,434
Tax Year 2024
Lot Size 2.210 Acres
Acres 2.21
Lot Dimensions 2.21
Property Sub-Type Single Family Residence
Source Georgia MLS 2
Property Description
Location
State GA
County Monroe
Rooms
Basement Finished
Dining Room Separate Room
Interior
Interior Features Double Vanity, Walk-In Closet(s)
Heating Propane
Cooling Central Air, Electric
Flooring Carpet, Hardwood, Tile
Fireplaces Number 2
Fireplaces Type Family Room, Gas Log
Fireplace Yes
Appliance Dishwasher, Other
Laundry Mud Room
Exterior
Parking Features Garage
Garage Spaces 3.0
Community Features Fitness Center, Gated, Pool, Street Lights, Tennis Court(s)
Utilities Available Electricity Available, Underground Utilities, Water Available
View Y/N No
Roof Type Composition
Total Parking Spaces 3
Garage Yes
Private Pool No
Building
Lot Description Level
Faces North Monroe County. River Forest.
Sewer Septic Tank
Water Public
Structure Type Brick
New Construction No
Schools
Elementary Schools Hubbard
Middle Schools Monroe County
High Schools Mary Persons
Others
HOA Fee Include Swimming,Tennis
Tax ID 026L037
Acceptable Financing Cash, Conventional, FHA, VA Loan
Listing Terms Cash, Conventional, FHA, VA Loan
Special Listing Condition Resale
Virtual Tour https://my.matterport.com/show/?m=QgDhEZDw7LT&cloudEdit=1&ss=102&sr=-.07,-.44


"My job is to find and attract mastery-based agents to the office, protect the culture, and make sure everyone is happy! "






