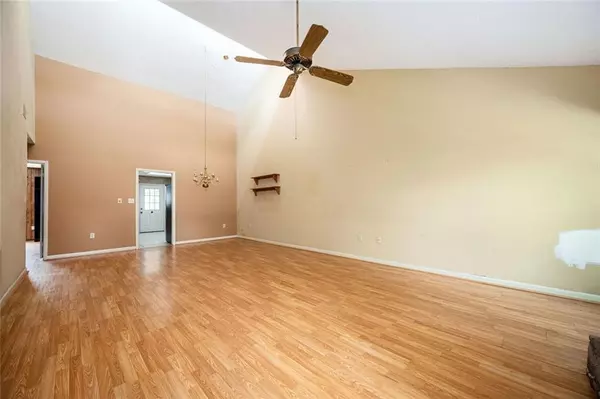3 Beds
2 Baths
1,488 SqFt
3 Beds
2 Baths
1,488 SqFt
Key Details
Property Type Condo
Sub Type Condominium
Listing Status Active
Purchase Type For Sale
Square Footage 1,488 sqft
Price per Sqft $218
Subdivision Villas At Parkaire
MLS Listing ID 7635259
Style Garden (1 Level),Other
Bedrooms 3
Full Baths 2
Construction Status Resale
HOA Fees $376/mo
HOA Y/N Yes
Year Built 1980
Annual Tax Amount $592
Tax Year 2024
Property Sub-Type Condominium
Source First Multiple Listing Service
Property Description
Step inside to a bright and spacious great room with vaulted ceilings, tons of natural light, and a gorgeous floor-to-ceiling stone fireplace that makes the space feel warm and welcoming. The eat-in kitchen features wood cabinets, tile floors, and newer stainless steel appliances including a top-of-the-line fridge that makes cooking a joy!
The primary suite is your cozy retreat with its own vaulted ceiling, a large walk-in closet, and a private en-suite bath. Both bedrooms open out to a private, fenced patio perfect for morning coffee, grilling, or a little gardening fun.
You'll love the two-car carport and plenty of guest parking just steps away. With swim and tennis amenities and friendly neighbors all around, this is the low-maintenance lifestyle you've been looking for. NEW HVAC SYSTEM. HOA covers exterior maintenance including roofs, water and sewer, trash pick up, termite bond, insurance on the building and 2 pools and tennis courts.
Priced to sell and full of charm—come see it today before it's gone!
Location
State GA
County Cobb
Area Villas At Parkaire
Lake Name None
Rooms
Bedroom Description Master on Main,Split Bedroom Plan
Other Rooms None
Basement None
Main Level Bedrooms 3
Dining Room Open Concept
Kitchen Cabinets Stain, Eat-in Kitchen, Pantry, View to Family Room
Interior
Interior Features Cathedral Ceiling(s), Disappearing Attic Stairs, Entrance Foyer, Vaulted Ceiling(s)
Heating Natural Gas
Cooling Ceiling Fan(s), Central Air
Flooring Ceramic Tile, Laminate
Fireplaces Number 1
Fireplaces Type Factory Built, Family Room, Gas Log, Gas Starter
Equipment None
Window Features Double Pane Windows
Appliance Dishwasher, Disposal, Microwave, Refrigerator, Dryer, Gas Range, Gas Water Heater, Range Hood, Trash Compactor, Washer
Laundry Main Level, In Hall
Exterior
Exterior Feature Other, Courtyard, Garden
Parking Features Carport, Attached
Fence Fenced, Wood
Pool None
Community Features Near Schools, Near Shopping, Pool, Tennis Court(s)
Utilities Available Cable Available, Electricity Available, Natural Gas Available, Phone Available, Sewer Available, Water Available
Waterfront Description None
View Y/N Yes
View Other
Roof Type Shingle,Composition
Street Surface Asphalt,Paved
Accessibility None
Handicap Access None
Porch Enclosed, Patio
Total Parking Spaces 2
Private Pool false
Building
Lot Description Level
Story One
Foundation Slab
Sewer Public Sewer
Water Public
Architectural Style Garden (1 Level), Other
Level or Stories One
Structure Type Vinyl Siding
Construction Status Resale
Schools
Elementary Schools Sope Creek
Middle Schools Dickerson
High Schools Walton
Others
HOA Fee Include Maintenance Grounds,Pest Control,Sewer,Swim,Tennis,Trash,Termite,Water,Insurance,Reserve Fund
Senior Community no
Restrictions true
Tax ID 01014400650
Ownership Condominium
Acceptable Financing Cash, Conventional
Listing Terms Cash, Conventional
Financing no
Virtual Tour https://lucent-creations.aryeo.com/sites/bexbaon/unbranded

"My job is to find and attract mastery-based agents to the office, protect the culture, and make sure everyone is happy! "






