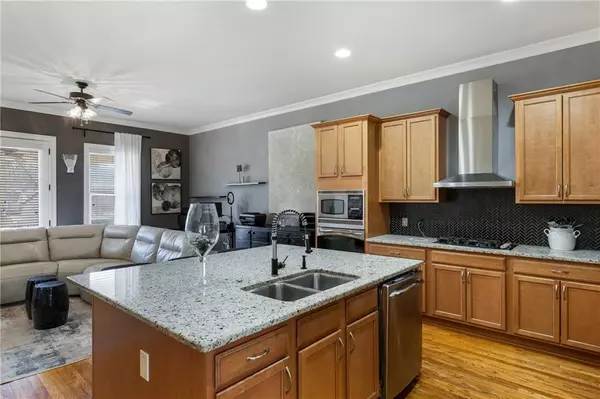3 Beds
3.5 Baths
1,804 SqFt
3 Beds
3.5 Baths
1,804 SqFt
Key Details
Property Type Townhouse
Sub Type Townhouse
Listing Status Active
Purchase Type For Sale
Square Footage 1,804 sqft
Price per Sqft $357
MLS Listing ID 7631077
Style Other
Bedrooms 3
Full Baths 3
Half Baths 1
Construction Status Resale
HOA Y/N No
Year Built 2009
Annual Tax Amount $6,398
Tax Year 2024
Lot Size 871 Sqft
Acres 0.02
Property Sub-Type Townhouse
Source First Multiple Listing Service
Property Description
This modern 3-bed, 3.5-bath townhome offers over 2,100 sq ft of thoughtfully designed living with scenic views, private off-street parking, and premium upgrades throughout.
Solid hardwood floors flow throughout, paired with a sleek kitchen featuring granite countertops, stainless steel appliances, gas cooktop, and an oversized island with pull-out storage. The open layout includes space for a dining table of eight, centers around a cozy fireplace, and leads to a covered balcony ideal for relaxing or entertaining.
Two upper-level suites feature spa-style baths with double vanities, walk-in showers, and a jetted tub. A third bedroom on the lower level includes a full bath and overhead speakers great for guests, a home office, or media lounge.
Smart features include surround sound (garage + balcony-ready), smart garage door, wired security, 2023 water heater, and upgraded custom storage.
Walk to major employers, grocers, Target, IKEA, Regal Cinema, and top dining and year round social, cultural, and sporting events. Just minutes to West Midtown, Midtown, and Buckhead.
Location
State GA
County Fulton
Area None
Lake Name None
Rooms
Bedroom Description None
Other Rooms Other
Basement None
Dining Room Open Concept, Separate Dining Room
Kitchen None
Interior
Interior Features Other
Heating None
Cooling Central Air, Electric, Gas
Flooring Ceramic Tile, Hardwood
Fireplaces Number 1
Fireplaces Type Family Room
Equipment None
Window Features None
Appliance Dishwasher, Disposal, Double Oven, Gas Cooktop, Gas Oven, Gas Range, Microwave, Range Hood, Refrigerator
Laundry None
Exterior
Exterior Feature Balcony, Private Entrance
Parking Features Attached, Covered, Driveway, Garage Faces Rear
Fence None
Pool None
Community Features None
Utilities Available Electricity Available, Natural Gas Available
Waterfront Description None
View Y/N Yes
View City
Roof Type Other
Street Surface Asphalt
Accessibility None
Handicap Access None
Porch None
Private Pool false
Building
Lot Description Other
Story Three Or More
Foundation None
Sewer Public Sewer
Water Public
Architectural Style Other
Level or Stories Three Or More
Structure Type Other
Construction Status Resale
Schools
Elementary Schools Centennial Place
Middle Schools David T Howard
High Schools Midtown
Others
HOA Fee Include Maintenance Grounds
Senior Community no
Restrictions false
Tax ID 17 014800051240
Ownership Other
Financing no

"My job is to find and attract mastery-based agents to the office, protect the culture, and make sure everyone is happy! "






