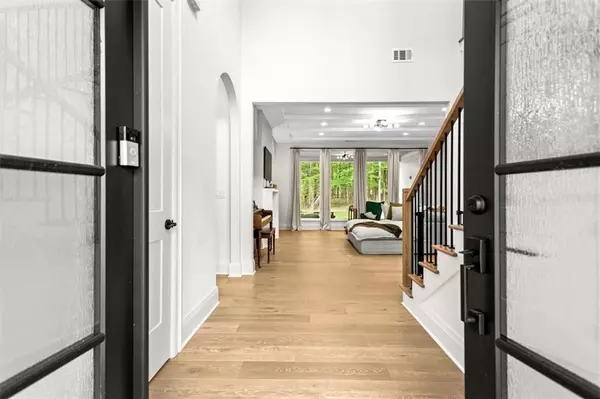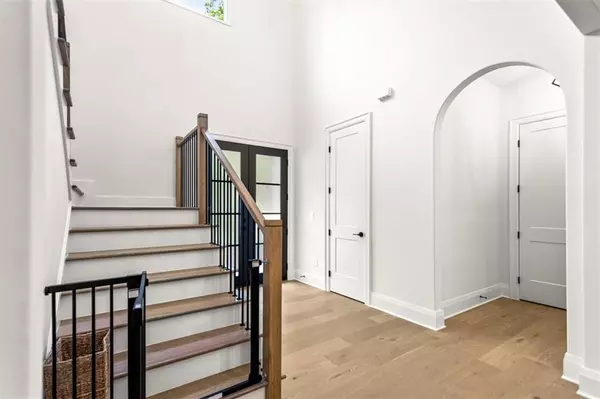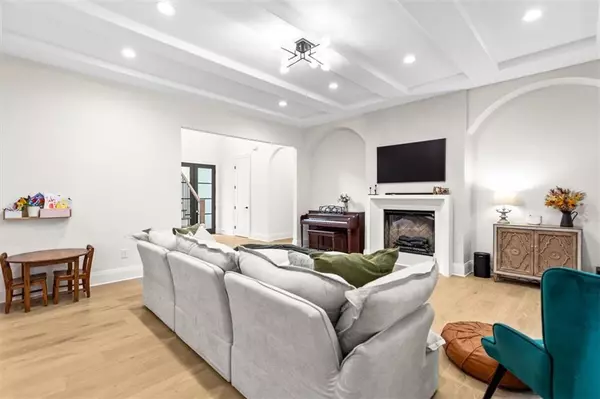4 Beds
4.5 Baths
3,400 SqFt
4 Beds
4.5 Baths
3,400 SqFt
Key Details
Property Type Single Family Home
Sub Type Single Family Residence
Listing Status Active
Purchase Type For Sale
Square Footage 3,400 sqft
Price per Sqft $260
Subdivision Deer Creek Farms
MLS Listing ID 7629640
Style Contemporary,Craftsman,Modern
Bedrooms 4
Full Baths 4
Half Baths 1
Construction Status Resale
HOA Y/N No
Year Built 2024
Annual Tax Amount $1,191
Tax Year 2024
Lot Size 1.080 Acres
Acres 1.08
Property Sub-Type Single Family Residence
Source First Multiple Listing Service
Property Description
The main level boasts a luxurious master suite and an additional vaulted-ceiling room—perfect for an in-law suite or private home office. The gourmet kitchen is a chef's dream, highlighted by a spacious custom island, premium cabinetry, and abundant storage. A separate prep kitchen provides even more counter space and organization, keeping the main kitchen clutter-free and ideal for entertaining.
Enjoy the peace of a no-HOA community while being just minutes from Hoschton's vibrant dining, shopping, and entertainment. This one-of-a-kind residence has been thoughtfully designed and built with love and care—don't miss your chance to call it home.
Location
State GA
County Jackson
Area Deer Creek Farms
Lake Name None
Rooms
Bedroom Description Master on Main,Oversized Master
Other Rooms None
Basement None
Main Level Bedrooms 2
Dining Room Open Concept
Kitchen Cabinets White, Kitchen Island
Interior
Interior Features High Ceilings 9 ft Upper, High Ceilings 10 ft Main, Walk-In Closet(s), Vaulted Ceiling(s), Entrance Foyer 2 Story
Heating Central
Cooling Central Air, Ceiling Fan(s)
Flooring Carpet, Hardwood
Fireplaces Number 1
Fireplaces Type Living Room
Equipment Irrigation Equipment
Window Features Insulated Windows
Appliance Dishwasher, Electric Cooktop, Refrigerator, Microwave
Laundry Laundry Room, Main Level, Mud Room, Sink
Exterior
Exterior Feature Lighting, Private Yard
Parking Features Attached, Garage Door Opener, Driveway, Garage, Garage Faces Side, Garage Faces Front
Garage Spaces 3.0
Fence None
Pool None
Community Features Other
Utilities Available Cable Available, Underground Utilities, Electricity Available, Water Available
Waterfront Description None
View Y/N Yes
View Other
Roof Type Composition,Metal,Shingle
Street Surface Concrete,Asphalt
Accessibility Accessible Bedroom, Accessible Doors, Accessible Entrance, Accessible Kitchen Appliances, Accessible Washer/Dryer, Accessible Closets, Accessible Full Bath, Accessible Kitchen
Handicap Access Accessible Bedroom, Accessible Doors, Accessible Entrance, Accessible Kitchen Appliances, Accessible Washer/Dryer, Accessible Closets, Accessible Full Bath, Accessible Kitchen
Porch Covered, Rear Porch
Total Parking Spaces 3
Private Pool false
Building
Lot Description Back Yard, Cul-De-Sac, Level, Cleared
Story Two
Foundation Slab
Sewer Septic Tank
Water Public
Architectural Style Contemporary, Craftsman, Modern
Level or Stories Two
Structure Type Stucco,Cement Siding
Construction Status Resale
Schools
Elementary Schools West Jackson
Middle Schools West Jackson
High Schools Jackson County
Others
Senior Community no
Restrictions false
Acceptable Financing Cash, Conventional, FHA, VA Loan
Listing Terms Cash, Conventional, FHA, VA Loan

"My job is to find and attract mastery-based agents to the office, protect the culture, and make sure everyone is happy! "






