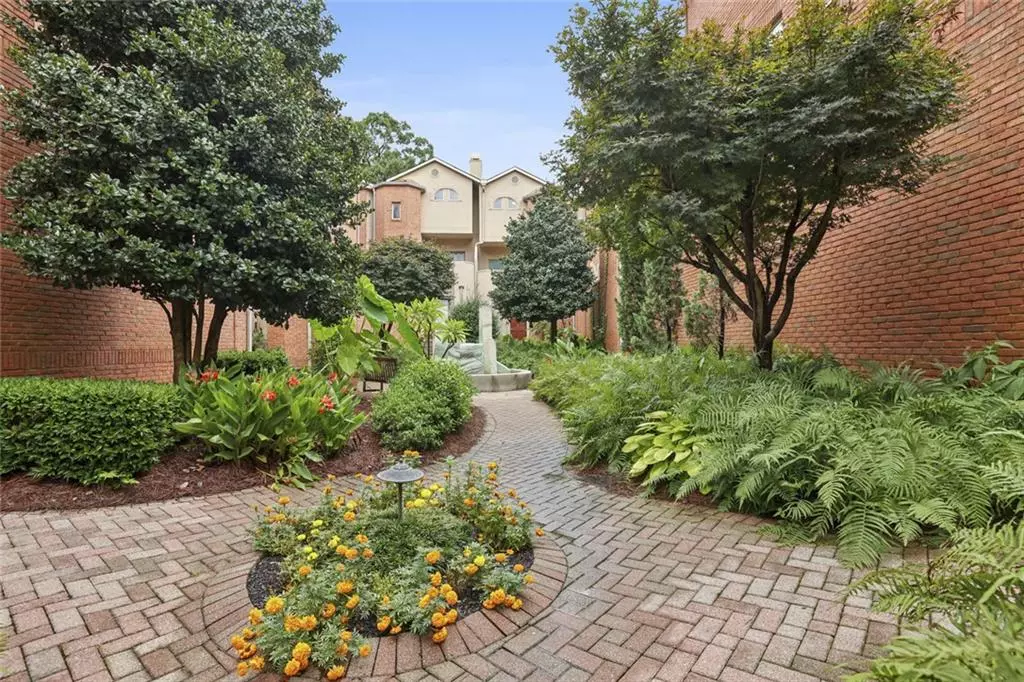2 Beds
2.5 Baths
1,250 SqFt
2 Beds
2.5 Baths
1,250 SqFt
Key Details
Property Type Townhouse
Sub Type Townhouse
Listing Status Active
Purchase Type For Sale
Square Footage 1,250 sqft
Price per Sqft $388
Subdivision Midtown Square
MLS Listing ID 7628853
Style Townhouse,Traditional
Bedrooms 2
Full Baths 2
Half Baths 1
Construction Status Resale
HOA Fees $900/qua
HOA Y/N Yes
Year Built 1990
Annual Tax Amount $7,030
Tax Year 2024
Lot Size 522 Sqft
Acres 0.012
Property Sub-Type Townhouse
Source First Multiple Listing Service
Property Description
Tucked away in the gated, boutique community of Midtown Square, this beautifully maintained 2-bedroom, 2.5-bath townhome offers the perfect blend of style, comfort, and convenience. With only 16 units in the complex, enjoy a peaceful, close-knit atmosphere in one of Atlanta's most vibrant neighborhoods.
Step inside to an open-concept main level featuring hardwood floors, a cozy fireplace, and abundant natural light. The crisp white kitchen is outfitted with stainless steel appliances, stone countertops, and plenty of cabinet space—ideal for cooking and entertaining.
Upstairs, the smart roommate floor plan includes two spacious bedrooms with en-suite baths, plus a versatile bonus room perfect for a home office, gym, or creative studio. A front-facing balcony provides the perfect spot to unwind, while the beautifully landscaped courtyard just outside your front door adds a touch of serenity.
Additional highlights include a two-car garage with ample storage, fresh carpeting in the bedrooms, and unbeatable walkability to Piedmont Park, top restaurants, shopping, and the Midtown MARTA station.
This is Midtown living at its best—don't miss it!
Location
State GA
County Fulton
Area Midtown Square
Lake Name None
Rooms
Bedroom Description Roommate Floor Plan
Other Rooms None
Basement Other, Unfinished
Dining Room Open Concept
Kitchen Cabinets White, View to Family Room, Stone Counters
Interior
Interior Features Dry Bar, High Ceilings 9 ft Main, Walk-In Closet(s)
Heating Forced Air
Cooling Central Air
Flooring Carpet, Hardwood, Tile
Fireplaces Number 1
Fireplaces Type Gas Log, Gas Starter
Equipment None
Window Features None
Appliance Dishwasher, Disposal, Dryer, Gas Range, Refrigerator, Washer, Microwave
Laundry In Basement
Exterior
Exterior Feature Balcony, Courtyard
Parking Features Garage
Garage Spaces 2.0
Fence Front Yard
Pool None
Community Features Homeowners Assoc, Gated, Near Public Transport, Near Shopping, Sidewalks
Utilities Available Cable Available, Electricity Available, Natural Gas Available, Sewer Available, Phone Available, Water Available
Waterfront Description None
View Y/N Yes
View City, Other
Roof Type Composition
Street Surface Paved
Accessibility None
Handicap Access None
Porch Deck
Total Parking Spaces 2
Private Pool false
Building
Lot Description Other
Story Three Or More
Foundation Slab
Sewer Public Sewer
Water Public
Architectural Style Townhouse, Traditional
Level or Stories Three Or More
Structure Type Brick Front,Frame,Stucco
Construction Status Resale
Schools
Elementary Schools Springdale Park
Middle Schools David T Howard
High Schools Midtown
Others
HOA Fee Include Maintenance Grounds
Senior Community no
Restrictions true
Tax ID 14 004900280101
Ownership Fee Simple
Acceptable Financing Other
Listing Terms Other
Financing no

"My job is to find and attract mastery-based agents to the office, protect the culture, and make sure everyone is happy! "






