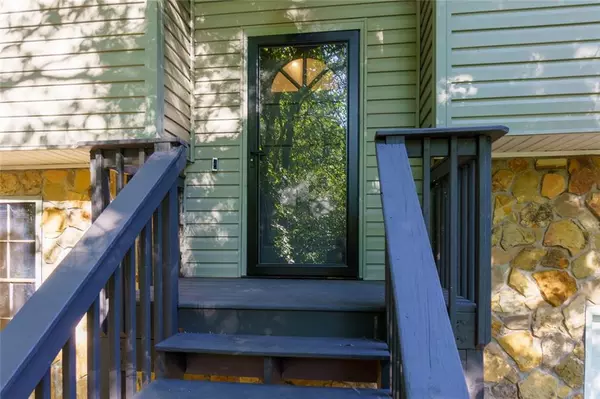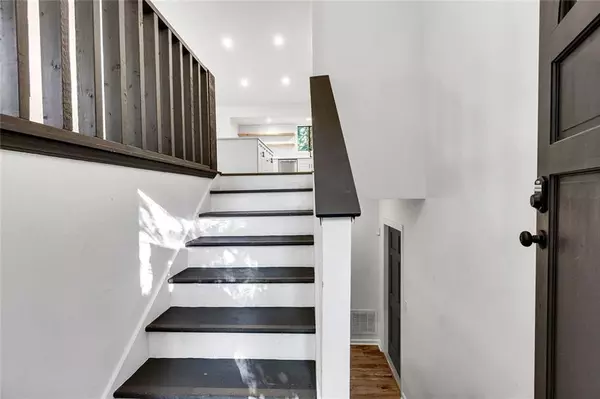4 Beds
3 Baths
1,887 SqFt
4 Beds
3 Baths
1,887 SqFt
Key Details
Property Type Single Family Home
Sub Type Single Family Residence
Listing Status Active
Purchase Type For Sale
Square Footage 1,887 sqft
Price per Sqft $219
Subdivision Wade Green Forest
MLS Listing ID 7624570
Style Traditional
Bedrooms 4
Full Baths 3
Construction Status Updated/Remodeled
HOA Y/N No
Year Built 1987
Annual Tax Amount $3,913
Tax Year 2024
Lot Size 0.358 Acres
Acres 0.358
Property Sub-Type Single Family Residence
Source First Multiple Listing Service
Property Description
Meticulous attention to detail and quality craftsmanship make this home stand out. From the upgraded fixtures to the rich flooring and stylish finishes, every inch has been curated to impress.
Whether you're looking for a smart investment or a forever home, 1172 Ridgeside Drive checks every box.
Location
State GA
County Cobb
Area Wade Green Forest
Lake Name None
Rooms
Bedroom Description Oversized Master
Other Rooms None
Basement Finished
Main Level Bedrooms 3
Dining Room Open Concept
Kitchen Breakfast Bar, Cabinets White, Country Kitchen, Eat-in Kitchen, Kitchen Island
Interior
Interior Features Cathedral Ceiling(s), Entrance Foyer, High Speed Internet, Other
Heating Central, Natural Gas
Cooling Ceiling Fan(s), Central Air
Flooring Carpet, Hardwood
Fireplaces Number 1
Fireplaces Type Family Room
Equipment None
Window Features None
Appliance Dishwasher, Disposal, Dryer, ENERGY STAR Qualified Appliances, ENERGY STAR Qualified Water Heater, Gas Cooktop, Gas Oven, Gas Water Heater, Range Hood, Refrigerator, Washer
Laundry Laundry Closet, Lower Level, Other
Exterior
Exterior Feature Private Yard, Rain Gutters
Parking Features Detached
Fence Back Yard, Chain Link, Fenced, Privacy
Pool None
Community Features None
Utilities Available Cable Available, Electricity Available, Natural Gas Available, Phone Available, Sewer Available, Underground Utilities, Water Available
Waterfront Description None
View Y/N Yes
View Trees/Woods, Other
Roof Type Composition
Street Surface Paved
Accessibility None
Handicap Access None
Porch Deck, Rear Porch
Total Parking Spaces 2
Private Pool false
Building
Lot Description Back Yard, Cul-De-Sac, Front Yard, Other
Story Multi/Split
Foundation Slab, Concrete Perimeter
Sewer Public Sewer
Water Public
Architectural Style Traditional
Level or Stories Multi/Split
Structure Type Frame,Stone
Construction Status Updated/Remodeled
Schools
Elementary Schools Pitner
Middle Schools Palmer
High Schools Kell
Others
Senior Community no
Restrictions false
Tax ID 20001801220
Acceptable Financing 1031 Exchange, Cash, Conventional, FHA
Listing Terms 1031 Exchange, Cash, Conventional, FHA

"My job is to find and attract mastery-based agents to the office, protect the culture, and make sure everyone is happy! "






