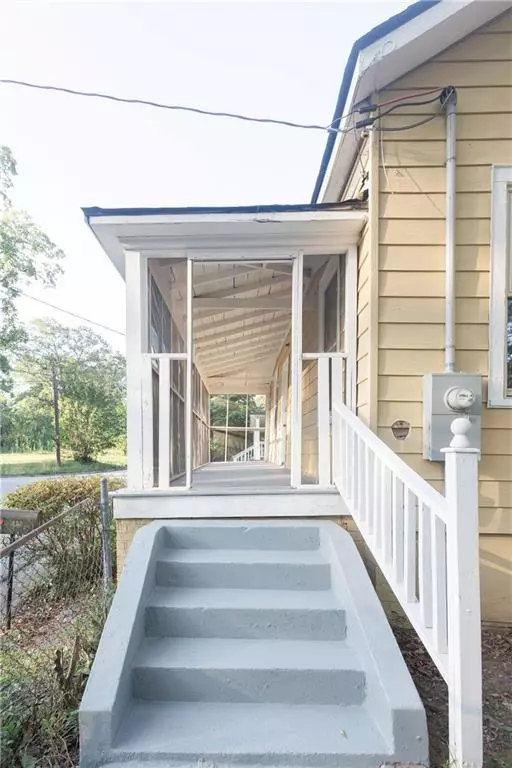2 Beds
1 Bath
960 SqFt
2 Beds
1 Bath
960 SqFt
OPEN HOUSE
Tue Aug 12, 12:30pm - 2:30pm
Key Details
Property Type Single Family Home
Sub Type Single Family Residence
Listing Status Active
Purchase Type For Sale
Square Footage 960 sqft
Price per Sqft $176
Subdivision Thomaston Cotton Mills
MLS Listing ID 7623414
Style Ranch
Bedrooms 2
Full Baths 1
Construction Status Updated/Remodeled
HOA Y/N No
Year Built 1923
Annual Tax Amount $741
Tax Year 2024
Lot Size 4,791 Sqft
Acres 0.11
Property Sub-Type Single Family Residence
Source First Multiple Listing Service
Property Description
This fully renovated historic home offers a perfect mix of original character and modern updates—all within walking distance to Downtown Griffin. You'll love the beautifully refinished original heart pine floors, preserved fireplace mantels, and spacious living room.
Recent upgrades include a brand new roof, all new electrical, plumbing, HVAC, & a tankless water heater. You'll find an all new kitchen with solid stone counter tops & subway tile backsplash, and a fully renovated bathroom. The walk-in kitchen pantry adds great storage, and the home feels fresh, clean, and move-in ready.
This home is located next to the $50M Thomaston Mill redevelopment, Griffin's new $10M indoor aquatic center is now open, and the newly approved C-II airport and other exciting developments are on the horizon!
Enjoy nearby breweries, restaurants, shopping, yoga studios, parks, and community events—everything you need just minutes away!
Location
State GA
County Spalding
Area Thomaston Cotton Mills
Lake Name None
Rooms
Bedroom Description None
Other Rooms None
Basement Crawl Space
Main Level Bedrooms 2
Dining Room None
Kitchen Cabinets White, Pantry Walk-In, Solid Surface Counters, Stone Counters, View to Family Room
Interior
Interior Features Other
Heating Central, Forced Air
Cooling Central Air, Electric
Flooring Hardwood
Fireplaces Number 2
Fireplaces Type Decorative
Equipment None
Window Features None
Appliance Dishwasher, Gas Cooktop, Gas Oven, Gas Water Heater, Microwave, Refrigerator, Tankless Water Heater
Laundry Electric Dryer Hookup, Laundry Room, Main Level
Exterior
Exterior Feature Private Entrance
Parking Features Driveway, Kitchen Level, Level Driveway
Fence None
Pool None
Community Features Near Schools, Near Shopping, Near Trails/Greenway, Park, Pickleball, Playground, Restaurant
Utilities Available Cable Available, Electricity Available, Natural Gas Available, Phone Available, Sewer Available, Water Available
Waterfront Description None
View Y/N Yes
View Trees/Woods
Roof Type Shingle
Street Surface Asphalt
Accessibility None
Handicap Access None
Porch Covered, Front Porch, Patio, Screened
Total Parking Spaces 2
Private Pool false
Building
Lot Description Back Yard, Level, Wooded
Story One
Foundation Pillar/Post/Pier
Sewer Public Sewer
Water Public
Architectural Style Ranch
Level or Stories One
Structure Type Aluminum Siding
Construction Status Updated/Remodeled
Schools
Elementary Schools Moore
Middle Schools Kennedy Road
High Schools Griffin
Others
Senior Community no
Restrictions false
Tax ID 008 10005
Ownership Fee Simple
Financing no

"My job is to find and attract mastery-based agents to the office, protect the culture, and make sure everyone is happy! "






