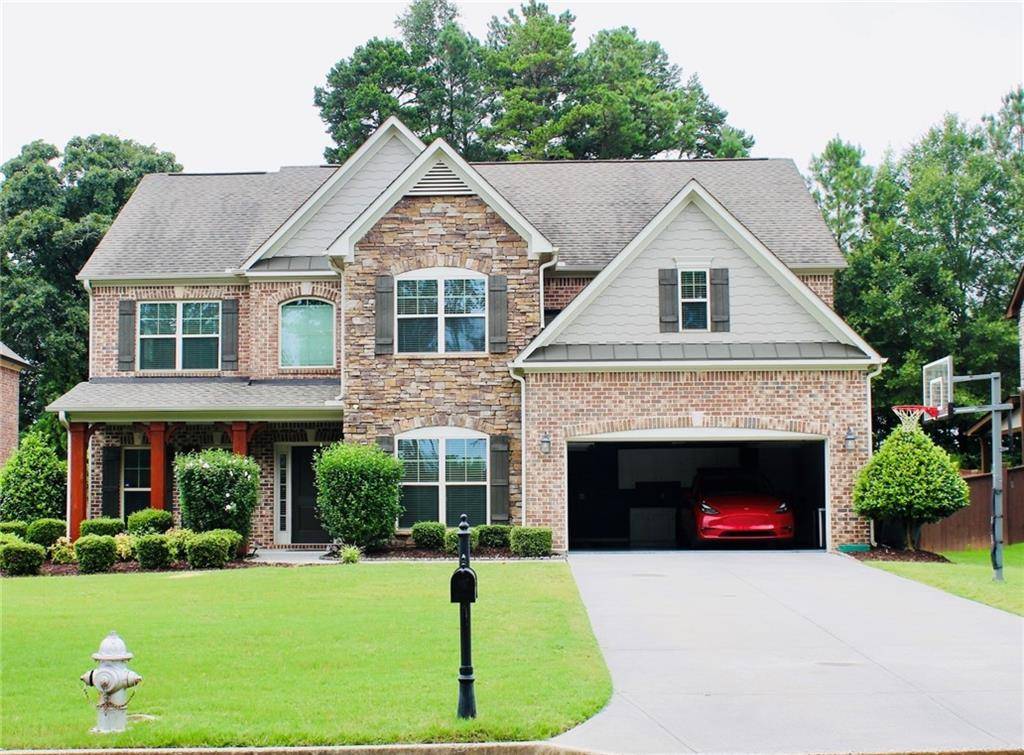5 Beds
4.5 Baths
3,615 SqFt
5 Beds
4.5 Baths
3,615 SqFt
OPEN HOUSE
Sun Jul 27, 2:00pm - 4:00pm
Key Details
Property Type Single Family Home
Sub Type Single Family Residence
Listing Status Active
Purchase Type For Sale
Square Footage 3,615 sqft
Price per Sqft $229
Subdivision Sentinel Chase
MLS Listing ID 7619254
Style Traditional
Bedrooms 5
Full Baths 4
Half Baths 1
Construction Status Resale
HOA Fees $1,025/ann
HOA Y/N Yes
Year Built 2013
Annual Tax Amount $5,765
Tax Year 2024
Lot Size 10,018 Sqft
Acres 0.23
Property Sub-Type Single Family Residence
Source First Multiple Listing Service
Property Description
Welcome to your dream home in the highly sought-after Sentinel Chase neighborhood in Cumming. Built in 2013, this beautifully maintained 3-sided brick residence offers 3,615 square feet of refined living space on a private 10,018 square foot lot, providing the perfect balance of comfort, elegance, and functionality.
The home features five generously sized bedrooms, four and a half bathrooms, and a dedicated office or study, making it ideal for both family life and working from home. The spacious living room showcases custom floating bookshelves and recessed lighting throughout, creating a warm and modern ambiance.
The completely remodeled gourmet kitchen is a true showstopper, featuring 42-inch Level 4+ full overlay cabinetry, Quartz countertops, a deep farmhouse sink, stylish porcelain tile flooring, a designer vent hood, and an eye-catching backsplash. Thoughtfully designed storage solutions include rollouts, deep drawers, a two-tier cutlery organizer, utility pull-outs, a hidden trash bin, a charming glass display cabinet, and two pantries with floating shelves, making the kitchen as functional as it is beautiful.
The oversized dining room easily accommodates a ten-chair table and is prewired for a 5.2.4 Dolby Atmos home theater setup, perfect for entertaining or family movie nights. Step outside into your own private oasis, where both the front and back yards offer full privacy and professional landscaping, including garden beds ready for planting and an expansive covered patio ideal for outdoor living.
Additional upgrades include Sherwin Williams Emerald paint throughout the interior and exterior, including the metal roofs, a wide six-car driveway, a Tesla charging station, and ample garage storage with overhead shelving and additional laundry space. The home is zoned for Forsyth County's top-rated schools and is conveniently located near Sharon Park, major grocery stores, a variety of restaurants, and popular destinations like The Collection, Halcyon, Avalon, and local theaters. Enjoy easy access to GA 400 without the traffic noise.
This meticulously maintained, move-in ready home combines thoughtful design with prime location—offering everything today's families are looking for.
Location
State GA
County Forsyth
Area Sentinel Chase
Lake Name None
Rooms
Bedroom Description Oversized Master
Other Rooms None
Basement None
Main Level Bedrooms 1
Dining Room Seats 12+
Kitchen Breakfast Bar, Eat-in Kitchen, Kitchen Island, Pantry Walk-In, Stone Counters, View to Family Room
Interior
Interior Features Walk-In Closet(s)
Heating Central, Zoned
Cooling Ceiling Fan(s), Central Air, Zoned
Flooring Carpet, Tile, Wood
Fireplaces Number 1
Fireplaces Type Factory Built, Family Room
Equipment None
Window Features Double Pane Windows
Appliance Dishwasher
Laundry Laundry Room, Upper Level
Exterior
Exterior Feature Private Entrance, Rain Gutters
Parking Features Attached, Garage, Garage Door Opener, Garage Faces Front
Garage Spaces 2.0
Fence None
Pool None
Community Features Homeowners Assoc, Near Public Transport, Near Schools, Near Shopping, Near Trails/Greenway
Utilities Available Cable Available, Electricity Available, Natural Gas Available, Sewer Available, Underground Utilities, Water Available
Waterfront Description None
View Y/N Yes
View Other
Roof Type Composition
Street Surface Asphalt
Accessibility None
Handicap Access None
Porch Rear Porch
Private Pool false
Building
Lot Description Back Yard, Front Yard, Landscaped, Level
Story Two
Foundation Slab
Sewer Public Sewer
Water Public
Architectural Style Traditional
Level or Stories Two
Structure Type Brick 3 Sides,Vinyl Siding
Construction Status Resale
Schools
Elementary Schools Big Creek
Middle Schools Piney Grove
High Schools Denmark High School
Others
Senior Community no
Restrictions false
Tax ID 112 352

"My job is to find and attract mastery-based agents to the office, protect the culture, and make sure everyone is happy! "






