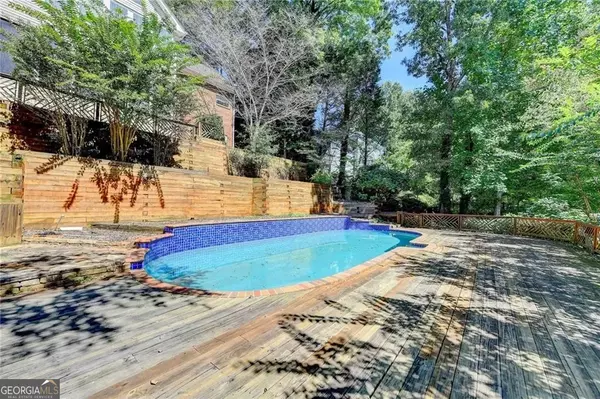
6 Beds
4.5 Baths
5,533 SqFt
6 Beds
4.5 Baths
5,533 SqFt
Open House
Sat Nov 01, 2:00pm - 5:00pm
Key Details
Property Type Single Family Home
Sub Type Single Family Residence
Listing Status Price Change
Purchase Type For Sale
Square Footage 5,533 sqft
Price per Sqft $156
Subdivision Hidden River
MLS Listing ID 10567647
Style Cape Cod
Bedrooms 6
Full Baths 4
Half Baths 1
HOA Fees $215
HOA Y/N Yes
Year Built 1988
Annual Tax Amount $9,083
Tax Year 24
Lot Size 0.750 Acres
Acres 0.75
Lot Dimensions 32670
Property Sub-Type Single Family Residence
Source Georgia MLS 2
Property Description
Location
State GA
County Gwinnett
Rooms
Bedroom Description Master On Main Level
Basement Finished
Interior
Interior Features Central Vacuum, Double Vanity, High Ceilings, Master On Main Level
Heating Central
Cooling Central Air
Flooring Carpet, Hardwood, Other
Fireplaces Number 2
Fireplaces Type Gas Starter
Fireplace Yes
Appliance Gas Water Heater, Microwave, Refrigerator, Washer
Laundry Laundry Closet
Exterior
Exterior Feature Balcony
Parking Features Garage
Pool In Ground, Salt Water
Community Features None
Utilities Available Electricity Available, Natural Gas Available
Waterfront Description Private
View Y/N Yes
View River
Roof Type Composition
Garage Yes
Private Pool Yes
Building
Lot Description Other
Faces please use gps
Sewer Septic Tank
Water Public
Architectural Style Cape Cod
Structure Type Brick,Concrete,Vinyl Siding
New Construction No
Schools
Elementary Schools Head
Middle Schools Five Forks
High Schools Brookwood
Others
HOA Fee Include Maintenance Grounds
Tax ID R6072 251
Security Features Carbon Monoxide Detector(s),Smoke Detector(s)
Special Listing Condition Resale


"My job is to find and attract mastery-based agents to the office, protect the culture, and make sure everyone is happy! "






