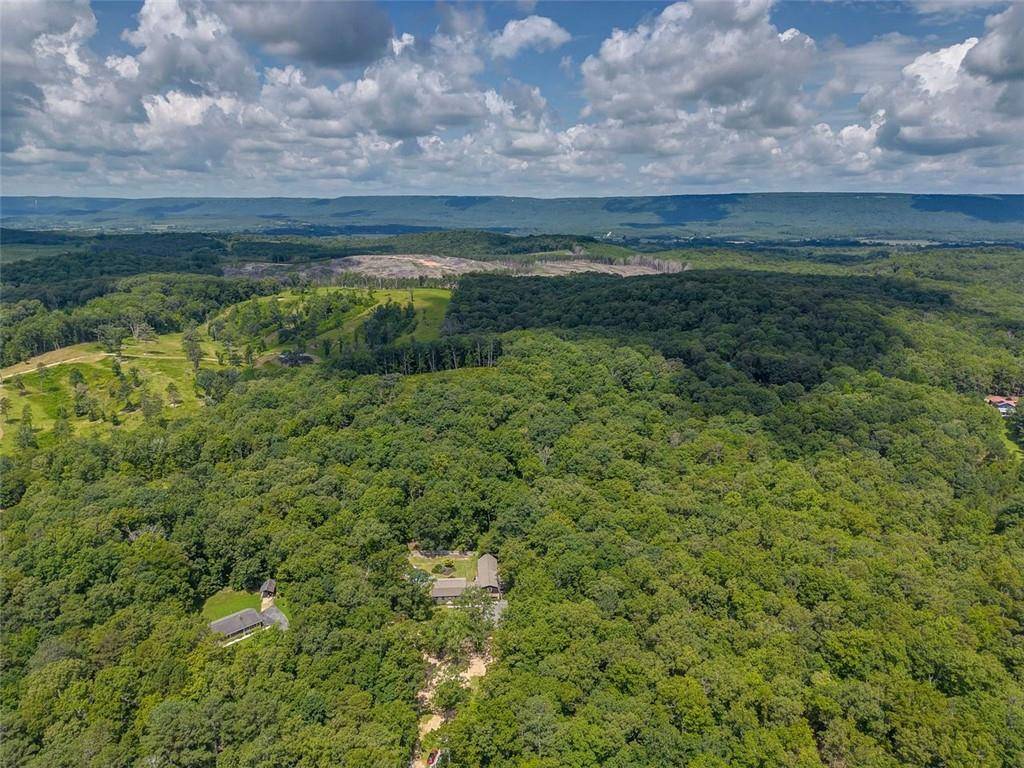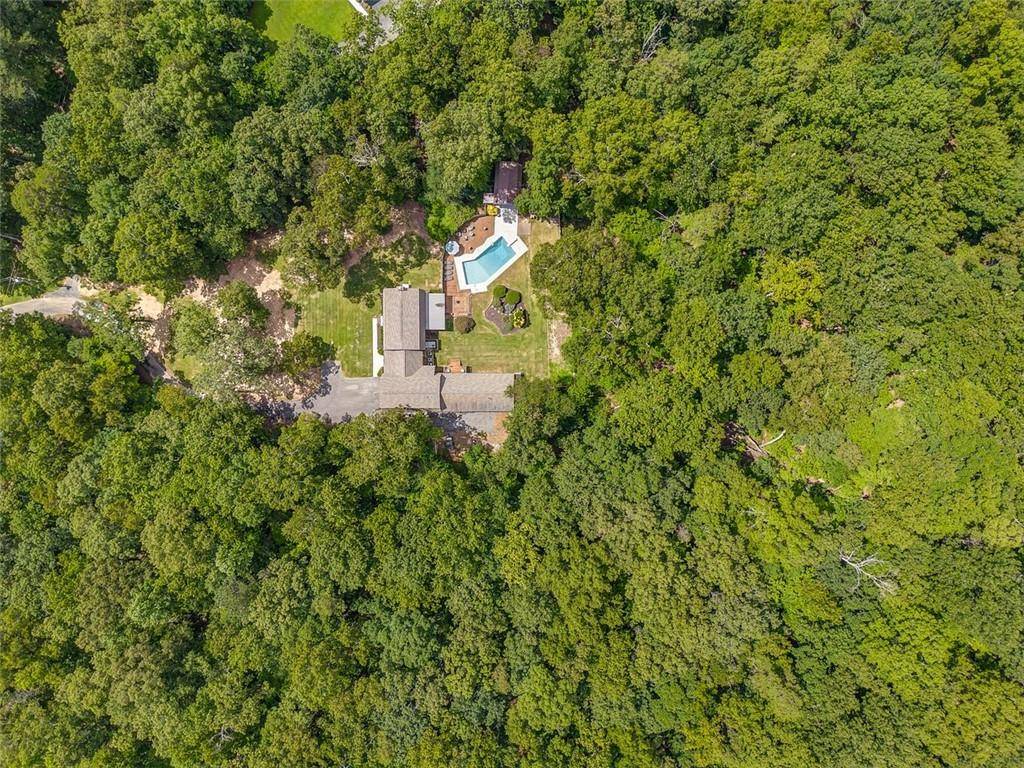5 Beds
4 Baths
4,700 SqFt
5 Beds
4 Baths
4,700 SqFt
Key Details
Property Type Single Family Home
Sub Type Single Family Residence
Listing Status Active
Purchase Type For Sale
Square Footage 4,700 sqft
Price per Sqft $202
MLS Listing ID 7617029
Style Country
Bedrooms 5
Full Baths 3
Half Baths 2
Construction Status Updated/Remodeled
HOA Y/N No
Year Built 1975
Annual Tax Amount $2,945
Tax Year 2024
Lot Size 7.700 Acres
Acres 7.7
Property Sub-Type Single Family Residence
Source First Multiple Listing Service
Property Description
Step inside and be wowed by the 1,200 sq ft master suite, a luxurious retreat featuring spa-like amenities and generous space for relaxing or entertaining. The flowing layout offers both functionality and style, ideal for everyday living and hosting guests.
Out back, your private backyard oasis awaits — complete with a sparkling inground pool, lush landscaping, and a versatile workshop perfect for hobbies, storage, or a poolside cabana.
This one-of-a-kind home combines size, style, and comfort in a way that's rarely found. Don't miss your chance to own one of Summerville's finest homes!
Location
State GA
County Chattooga
Area None
Lake Name None
Rooms
Bedroom Description Master on Main
Other Rooms Outdoor Kitchen, Shed(s)
Basement None
Main Level Bedrooms 1
Dining Room Open Concept
Kitchen Kitchen Island, Breakfast Room, Pantry Walk-In
Interior
Interior Features Other
Heating Central
Cooling Central Air
Flooring Other
Fireplaces Number 1
Fireplaces Type Brick
Equipment None
Window Features None
Appliance Other
Laundry Main Level, Laundry Closet
Exterior
Exterior Feature Garden
Parking Features Attached
Fence Back Yard
Pool In Ground
Community Features None
Utilities Available Other
Waterfront Description None
View Y/N Yes
View Other
Roof Type Composition
Street Surface Paved
Accessibility None
Handicap Access None
Porch Deck
Total Parking Spaces 4
Private Pool false
Building
Lot Description Cul-De-Sac
Story Two
Foundation Slab
Sewer Septic Tank
Water Public
Architectural Style Country
Level or Stories Two
Structure Type Brick 4 Sides
Construction Status Updated/Remodeled
Schools
Elementary Schools Menlo
Middle Schools Menlo
High Schools Chattooga
Others
Senior Community no
Restrictions false
Tax ID 0003700000120000

"My job is to find and attract mastery-based agents to the office, protect the culture, and make sure everyone is happy! "






