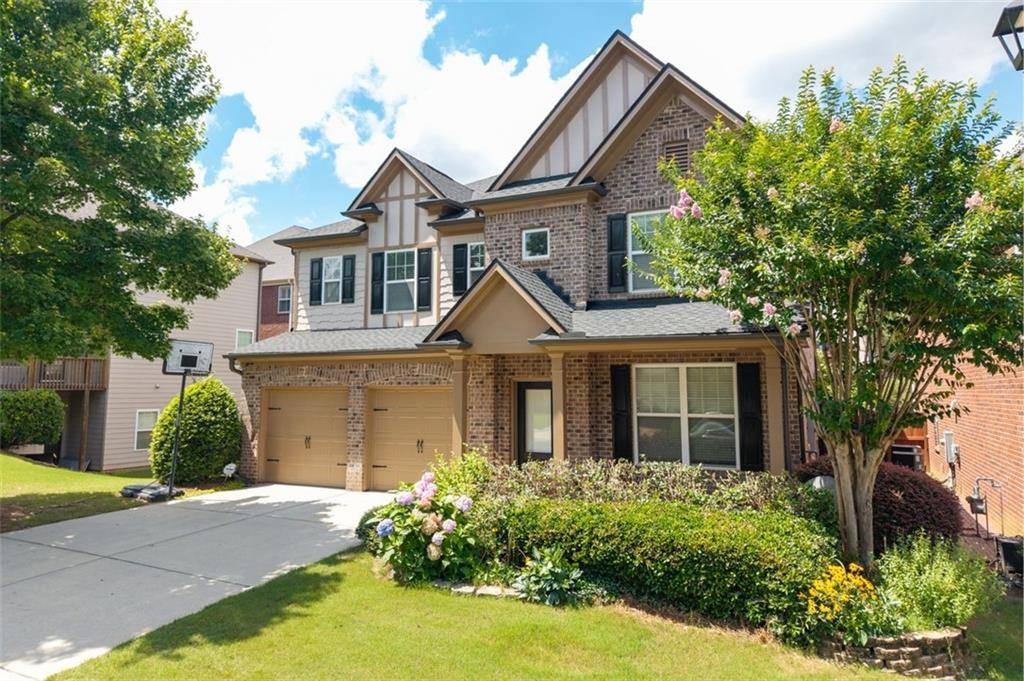5 Beds
4 Baths
3,132 SqFt
5 Beds
4 Baths
3,132 SqFt
Key Details
Property Type Single Family Home
Sub Type Single Family Residence
Listing Status Active
Purchase Type For Sale
Square Footage 3,132 sqft
Price per Sqft $249
Subdivision Aurty Township
MLS Listing ID 7601572
Style Craftsman,Traditional
Bedrooms 5
Full Baths 4
Construction Status Resale
HOA Fees $2,100/ann
HOA Y/N Yes
Year Built 2007
Annual Tax Amount $5,278
Tax Year 2023
Lot Size 6,969 Sqft
Acres 0.16
Property Sub-Type Single Family Residence
Source First Multiple Listing Service
Property Description
This was the model home for the gated neighborhood of Autry Township, in the city of Johns Creek, the #1 best city in the nation to live in according to US News and World Report! This elegant 3-sided brick home with a fenced-in backyard features 5 bedrooms and 4 full bathrooms, including a guest suite on the main level, perfect for visitors or multi-generational living. The layout flows beautifully and is ideal for both everyday comfort and entertaining. The heart of the home is the family room, where you'll find a cozy gas fireplace and built-in surround sound speakers-perfect for movie nights or relaxing evenings. The open-concept kitchen is equipped with a new gas stove and ducted exhaust vent, and the entire interior has been freshly painted in neutral tones, including ceilings, walls, trim, cabinets, and even the garage. The deck and fence have fresh stain, too, and all carpet is new!
Upstairs, the owner's suite is a true retreat with a sitting area and private access to a custom upper-level deck, ideal for morning coffee or evening relaxation. Below, a covered patio opens from the kitchen to a fenced backyard, offering a peaceful and private outdoor space. The upper level
also includes 3 additional bedrooms, a Jack-and-Jill bath, and a private en suite bath.
Highlights: Entire interior and garage newly painted, all new carpet, new gas stove with exhaust vent, private sidewalk-lined streets in a secure, gated community with a saltwater pool and top-rated schools (Dolvin ES, Autry Mill MS, Johns Creek HS).
Close to North Point Mall, Avalon, downtown Alpharetta, greenway trails, shopping, restaurants, medical facilities, and parks.
This home is a rare opportunity to own a home in one of the most desirable areas of North Fulton.
It's move-in ready and waiting for your personal touch!
Location
State GA
County Fulton
Area Aurty Township
Lake Name None
Rooms
Bedroom Description Oversized Master,Sitting Room
Other Rooms None
Basement None
Main Level Bedrooms 1
Dining Room Separate Dining Room
Kitchen Stone Counters, Eat-in Kitchen, Cabinets White, Solid Surface Counters, Kitchen Island, Pantry, View to Family Room
Interior
Interior Features High Ceilings 9 ft Upper, Disappearing Attic Stairs, Entrance Foyer 2 Story, Double Vanity, High Speed Internet, Entrance Foyer, Tray Ceiling(s), Walk-In Closet(s)
Heating Central, Natural Gas
Cooling Ceiling Fan(s), Central Air
Flooring Carpet, Ceramic Tile, Hardwood
Fireplaces Number 1
Fireplaces Type Living Room, Gas Log
Equipment None
Window Features None
Appliance Dishwasher, Disposal, Electric Range, Electric Oven, Refrigerator, Gas Water Heater, Washer, Dryer, Gas Range, Self Cleaning Oven
Laundry Upper Level
Exterior
Exterior Feature Garden, Balcony, Private Yard
Parking Features Garage, Level Driveway, Attached, Garage Faces Front, Kitchen Level
Garage Spaces 2.0
Fence Fenced, Wood
Pool None
Community Features Pool, Sidewalks, Near Shopping, Homeowners Assoc, Near Trails/Greenway, Street Lights, Near Schools
Utilities Available Cable Available, Sewer Available, Water Available, Electricity Available, Natural Gas Available, Phone Available, Underground Utilities
Waterfront Description None
View Y/N Yes
View Other
Roof Type Composition
Street Surface Paved
Accessibility None
Handicap Access None
Porch Patio, Rear Porch, Front Porch
Total Parking Spaces 2
Private Pool false
Building
Lot Description Level, Back Yard, Private
Story Two
Foundation Slab
Sewer Public Sewer
Water Public
Architectural Style Craftsman, Traditional
Level or Stories Two
Structure Type Brick 3 Sides,Cement Siding
Construction Status Resale
Schools
Elementary Schools Dolvin
Middle Schools Autrey Mill
High Schools Johns Creek
Others
HOA Fee Include Trash,Maintenance Grounds,Swim,Tennis
Senior Community no
Restrictions false
Tax ID 11 019000600723
Virtual Tour https://vimeo.com/1094352918

"My job is to find and attract mastery-based agents to the office, protect the culture, and make sure everyone is happy! "






