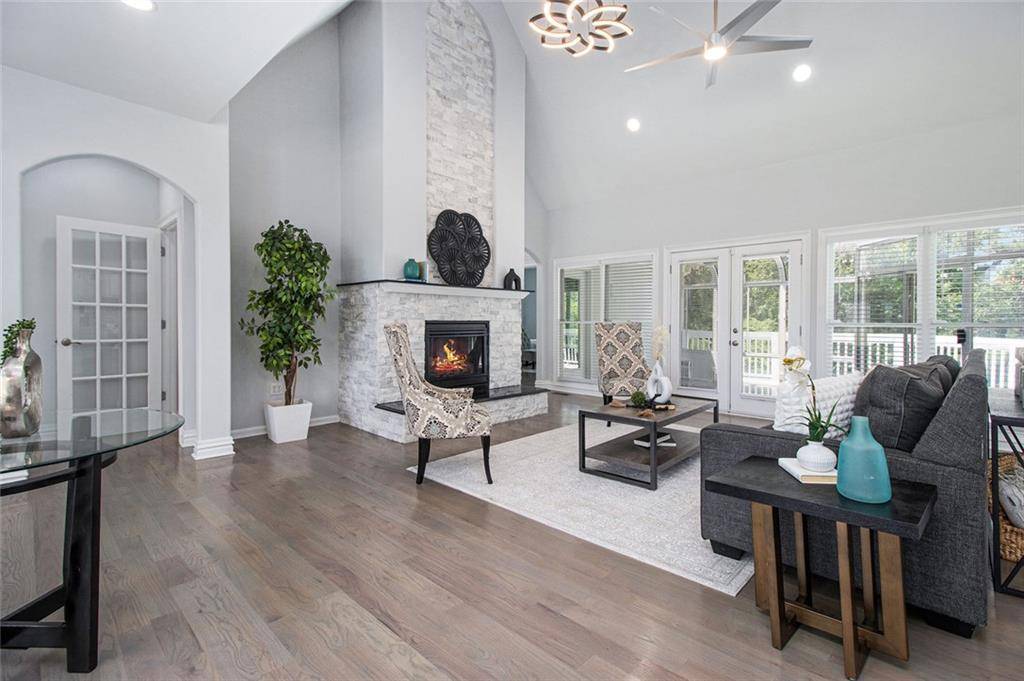5 Beds
4.5 Baths
5,514 SqFt
5 Beds
4.5 Baths
5,514 SqFt
Key Details
Property Type Single Family Home
Sub Type Single Family Residence
Listing Status Active
Purchase Type For Sale
Square Footage 5,514 sqft
Price per Sqft $141
Subdivision Smoke Rise Farms
MLS Listing ID 7601770
Style Contemporary,Ranch
Bedrooms 5
Full Baths 4
Half Baths 1
Construction Status Resale
HOA Fees $1,300/ann
HOA Y/N Yes
Year Built 1994
Annual Tax Amount $6,627
Tax Year 2024
Lot Size 1.390 Acres
Acres 1.39
Property Sub-Type Single Family Residence
Source First Multiple Listing Service
Property Description
Every home in this neighborhood was individually designed by its original owner, and this residence is no exception. Enjoy serene lake views from nearly every room, with direct access to one of two preserved lakes in the subdivision and a community gazebo perfect for peaceful gatherings. The home features two full kitchens, two fireplaces, two laundry rooms, and separate utilities—making it ideal for a multi-generational setup, a private apartment, or an income-producing Airbnb. The terrace-level suite has a private entrance and its own kitchen and laundry.
The main level showcases an open-concept floor plan with abundant natural light throughout. The chef's kitchen is equipped with high-end stainless steel appliances, quartz countertops, an oversized island, a six-burner stove with warming area, and a spacious breakfast area. The primary suite is a private retreat with lake views, a spa-inspired bath, and a large walk-in closet. A dedicated study offers added flexibility for working from home or creating a quiet sanctuary.
The terrace level walkout is perfect for entertaining, relaxing, or adding a future pool, making full use of the expansive backyard and tranquil lake views.
This location offers unmatched access to outdoor recreation and cultural experiences. Minutes from Arabia Mountain PATH, Davidson-Arabia Nature Preserve, and Arabia Mountain Vineyard. Stone Mountain Park, Southland Country Club, and Stone Mountain Golf Club are all nearby. Dining, shopping, and entertainment are close by at The Mall at Stonecrest, and downtown Atlanta is just a short drive away.
Owner financing is available, offering a rare opportunity to purchase a distinctive lakeside home in one of DeKalb County's most exclusive communities. Schedule your private tour today and experience luxury lakeview living at its finest.
Location
State GA
County Dekalb
Area Smoke Rise Farms
Lake Name None
Rooms
Bedroom Description In-Law Floorplan,Master on Main,Roommate Floor Plan
Other Rooms None
Basement Finished
Main Level Bedrooms 3
Dining Room Open Concept, Seats 12+
Kitchen Cabinets White, Eat-in Kitchen, Breakfast Bar, Pantry, Kitchen Island, Second Kitchen, Solid Surface Counters, View to Family Room
Interior
Interior Features Cathedral Ceiling(s), Coffered Ceiling(s), Crown Molding, Double Vanity, Entrance Foyer, High Ceilings 10 ft Main, High Speed Internet, Low Flow Plumbing Fixtures, Recessed Lighting, Walk-In Closet(s), Vaulted Ceiling(s)
Heating Forced Air
Cooling Ceiling Fan(s), Central Air, ENERGY STAR Qualified Equipment, Multi Units, Zoned
Flooring Ceramic Tile, Hardwood, Concrete, Luxury Vinyl
Fireplaces Number 2
Fireplaces Type Basement, Family Room, Gas Log
Equipment Irrigation Equipment
Window Features Double Pane Windows,Insulated Windows
Appliance Dishwasher, Disposal, ENERGY STAR Qualified Appliances, Gas Cooktop, ENERGY STAR Qualified Water Heater, Gas Oven, Gas Range, Gas Water Heater, Refrigerator, Self Cleaning Oven, Microwave
Laundry In Basement, In Hall, Main Level, Lower Level
Exterior
Exterior Feature Balcony, Private Yard, Private Entrance, Garden, Courtyard
Parking Features Garage
Garage Spaces 3.0
Fence None
Pool None
Community Features Homeowners Assoc, Near Public Transport, Lake, Near Schools, Stable(s), Near Shopping, Near Trails/Greenway, Public Transportation, Sidewalks, Street Lights
Utilities Available Cable Available, Electricity Available, Natural Gas Available, Phone Available, Sewer Available, Underground Utilities, Water Available
Waterfront Description Lake Front
View Y/N Yes
View Lake, Neighborhood, Rural
Roof Type Composition,Shingle
Street Surface Asphalt,Paved
Accessibility None
Handicap Access None
Porch Glass Enclosed, Rear Porch, Screened
Total Parking Spaces 5
Private Pool false
Building
Lot Description Cleared, Front Yard, Sprinklers In Front, Landscaped, Private, Level
Story One
Foundation Slab
Sewer Public Sewer
Water Public
Architectural Style Contemporary, Ranch
Level or Stories One
Structure Type Stucco
Construction Status Resale
Schools
Elementary Schools Shadow Rock
Middle Schools Redan
High Schools Redan
Others
HOA Fee Include Maintenance Grounds
Senior Community no
Restrictions false
Tax ID 16 063 01 043
Acceptable Financing Cash, Conventional, Owner May Carry, Owner Second, VA Loan
Listing Terms Cash, Conventional, Owner May Carry, Owner Second, VA Loan

"My job is to find and attract mastery-based agents to the office, protect the culture, and make sure everyone is happy! "






