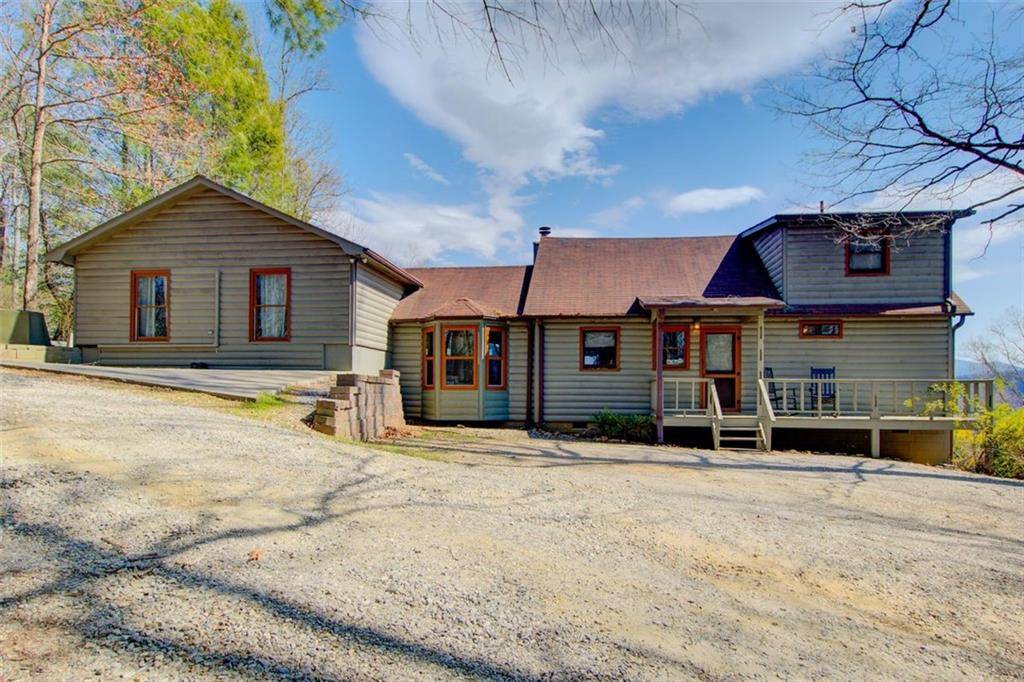4 Beds
2 Baths
2,036 SqFt
4 Beds
2 Baths
2,036 SqFt
Key Details
Property Type Single Family Home
Sub Type Single Family Residence
Listing Status Active
Purchase Type For Sale
Square Footage 2,036 sqft
Price per Sqft $215
MLS Listing ID 7550494
Style Cabin
Bedrooms 4
Full Baths 2
Construction Status Resale
HOA Y/N No
Year Built 1988
Annual Tax Amount $1,925
Tax Year 2024
Lot Size 1.670 Acres
Acres 1.67
Property Sub-Type Single Family Residence
Source First Multiple Listing Service
Property Description
Step inside to an inviting open-concept living space, where a wood-burning fireplace anchors the spacious great room, creating a warm and welcoming atmosphere. The kitchen, featuring granite countertops, seamlessly flows into the dining room, which opens directly to the expansive back deck—the perfect spot for dining al fresco while soaking in the panoramic mountain and vineyard views. Enjoy your morning coffee or evening wine on the rocking chair front porch, relax in the screened-in porch, or unwind in the hot tub as you take in the stunning natural surroundings. With plenty of parking, hosting friends and family is effortless. The main level features a primary suite, two additional bedrooms, and a full bath, while the upper-level private bedroom with an ensuite bath offers a secluded retreat. Located just minutes from downtown Blairsville, local distilleries, and fantastic restaurants, this cabin offers the perfect blend of tranquility and convenience. Whether you're looking for a peaceful getaway or a thriving rental investment, this home is a rare gem in North Georgia!
Location
State GA
County Union
Lake Name None
Rooms
Bedroom Description Master on Main
Other Rooms Other
Basement Crawl Space
Main Level Bedrooms 3
Dining Room Open Concept, Other
Interior
Interior Features Cathedral Ceiling(s)
Heating Central, Propane
Cooling Ceiling Fan(s), Central Air
Flooring Carpet, Ceramic Tile, Other
Fireplaces Number 1
Fireplaces Type Brick
Window Features Insulated Windows
Appliance Dishwasher, Dryer, Gas Oven, Gas Water Heater, Washer
Laundry Main Level
Exterior
Exterior Feature Other
Parking Features Driveway
Fence None
Pool None
Community Features None
Utilities Available Cable Available, Electricity Available, Water Available
Waterfront Description None
View Other
Roof Type Shingle
Street Surface Gravel,Paved
Accessibility None
Handicap Access None
Porch Deck, Front Porch, Screened
Private Pool false
Building
Lot Description Landscaped
Story One and One Half
Foundation See Remarks
Sewer Septic Tank
Water Well
Architectural Style Cabin
Level or Stories One and One Half
Structure Type Other
New Construction No
Construction Status Resale
Schools
Elementary Schools Union County
Middle Schools Union County
High Schools Union County
Others
Senior Community no
Restrictions false
Tax ID 099 010
Special Listing Condition None

"My job is to find and attract mastery-based agents to the office, protect the culture, and make sure everyone is happy! "






