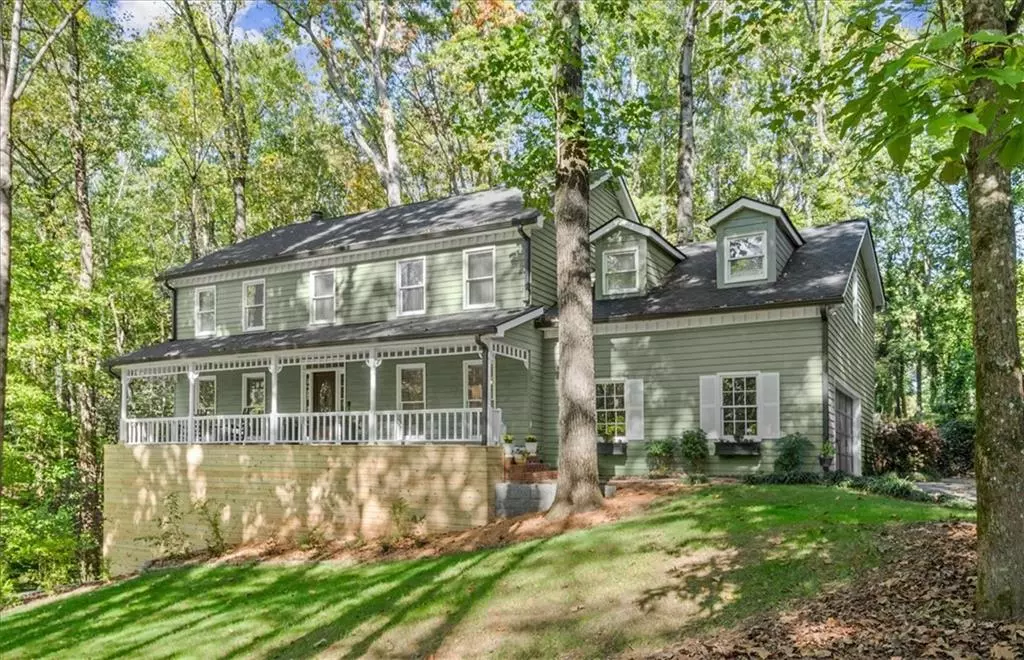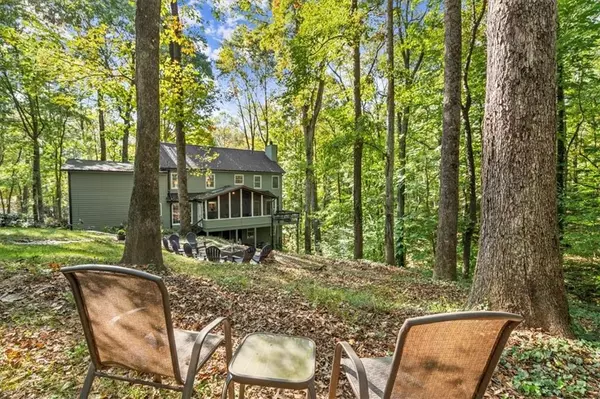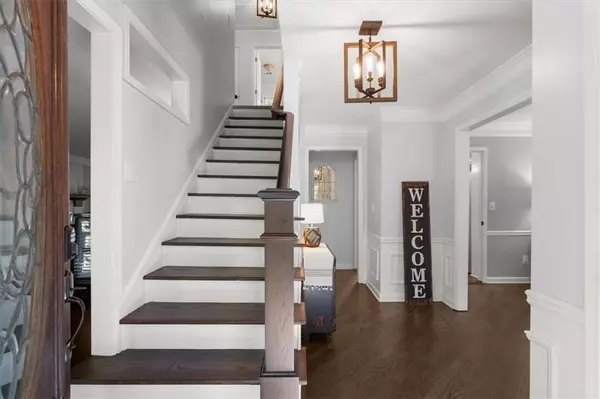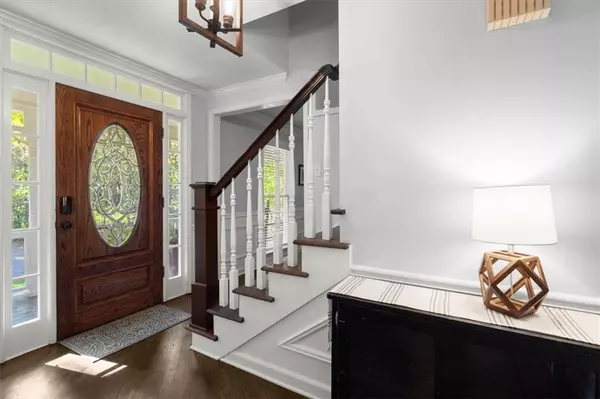5 Beds
2.5 Baths
3,196 SqFt
5 Beds
2.5 Baths
3,196 SqFt
OPEN HOUSE
Sat Mar 01, 2:00pm - 4:00pm
Sun Mar 02, 2:00pm - 4:00pm
Key Details
Property Type Single Family Home
Sub Type Single Family Residence
Listing Status Active
Purchase Type For Sale
Square Footage 3,196 sqft
Price per Sqft $226
Subdivision Waverly Hall
MLS Listing ID 7531439
Style Traditional
Bedrooms 5
Full Baths 2
Half Baths 1
Construction Status Resale
HOA Y/N No
Originating Board First Multiple Listing Service
Year Built 1970
Annual Tax Amount $3,176
Tax Year 2024
Lot Size 1.019 Acres
Acres 1.019
Property Sub-Type Single Family Residence
Property Description
Location
State GA
County Fulton
Lake Name None
Rooms
Bedroom Description Oversized Master
Other Rooms None
Basement Bath/Stubbed, Daylight, Finished, Interior Entry, Unfinished, Walk-Out Access
Dining Room Seats 12+, Separate Dining Room
Interior
Interior Features Entrance Foyer, High Speed Internet, His and Hers Closets
Heating Central
Cooling Central Air
Flooring Carpet, Hardwood
Fireplaces Number 1
Fireplaces Type Family Room
Window Features Double Pane Windows
Appliance Dishwasher, Gas Oven, Gas Range, Microwave
Laundry Laundry Room
Exterior
Exterior Feature Private Yard
Parking Features Driveway, Garage, Garage Faces Side
Garage Spaces 2.0
Fence None
Pool None
Community Features None
Utilities Available Cable Available, Electricity Available, Natural Gas Available, Phone Available, Water Available
Waterfront Description None
View Creek/Stream, Neighborhood, Trees/Woods
Roof Type Composition
Street Surface Asphalt
Accessibility None
Handicap Access None
Porch Covered, Deck, Enclosed, Front Porch, Screened, Wrap Around
Private Pool false
Building
Lot Description Back Yard, Creek On Lot, Sloped, Wooded
Story Three Or More
Foundation Slab
Sewer Septic Tank
Water Public
Architectural Style Traditional
Level or Stories Three Or More
Structure Type Other
New Construction No
Construction Status Resale
Schools
Elementary Schools Mountain Park - Fulton
Middle Schools Crabapple
High Schools Roswell
Others
Senior Community no
Restrictions false
Tax ID 12 140201110250
Acceptable Financing 1031 Exchange, Cash, Conventional, FHA, VA Loan
Listing Terms 1031 Exchange, Cash, Conventional, FHA, VA Loan
Special Listing Condition None

"My job is to find and attract mastery-based agents to the office, protect the culture, and make sure everyone is happy! "






