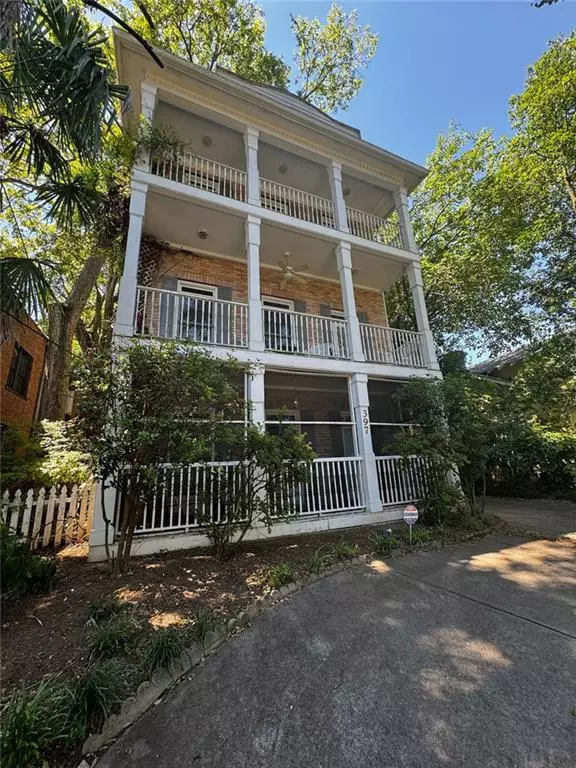4 Beds
4 Baths
4,100 SqFt
4 Beds
4 Baths
4,100 SqFt
Key Details
Property Type Single Family Home
Sub Type Single Family Residence
Listing Status Coming Soon
Purchase Type For Sale
Square Footage 4,100 sqft
Price per Sqft $329
Subdivision Bigham-Bass-Drewry Prop
MLS Listing ID 7530545
Style Traditional
Bedrooms 4
Full Baths 3
Half Baths 2
Construction Status Resale
HOA Y/N No
Originating Board First Multiple Listing Service
Year Built 1997
Annual Tax Amount $22,185
Tax Year 2024
Lot Size 7,187 Sqft
Acres 0.165
Property Sub-Type Single Family Residence
Property Description
mature trees around the entire house. The first level boasts a welcoming foyer, a private in-law or nanny suite with its separate entrance, own bath and kitchenette—ideal for Airbnb or long-term rental income. The home also includes large 2-car garage, 220v outlet for electric cars and a gated, fenced backyard for added privacy and security. On the second level, you'll find a bright and airy living space with a cozy gas fireplace, high ceilings, a sleek white kitchen with bar seating, a separate dining room, and doors leading out to the relaxing porch. Retreat to the expansive primary suite with cathedral ceiling on the third level, where you'll enjoy a romantic gas fireplace, a walk-in closet, and a spa-like bathroom with double vanities, a soaking tub, and a separate shower. Two additional well-sized bedrooms share a stylish bathroom, and the conveniently located laundry room means no trips up and down stairs. The large back deck offers a private refuge from the stress of your day.
The deck is hot tub ready with water and electricity already in place. With easy access to major interstates, Georgia Tech, Emory University, and Hartsfield-Jackson International Airport, this home offers both luxury and convenience in one of Atlanta's most desirable neighborhoods. Don't miss this rare opportunity to own a stunning Midtown home in an unbeatable location!
Location
State GA
County Fulton
Lake Name None
Rooms
Bedroom Description In-Law Floorplan,Oversized Master,Sitting Room
Other Rooms None
Basement None
Dining Room Open Concept, Seats 12+
Interior
Interior Features Bookcases, Cathedral Ceiling(s), Disappearing Attic Stairs, Double Vanity, Entrance Foyer, High Ceilings 9 ft Lower, High Ceilings 9 ft Upper, High Ceilings 10 ft Main, High Speed Internet, Walk-In Closet(s), Wet Bar
Heating Central, Heat Pump, Natural Gas
Cooling Central Air, Heat Pump, Ceiling Fan(s)
Flooring Carpet, Hardwood, Ceramic Tile
Fireplaces Number 2
Fireplaces Type Factory Built, Family Room, Gas Log, Gas Starter, Master Bedroom
Window Features Double Pane Windows
Appliance Disposal, Dishwasher, Dryer, Electric Range, Microwave, Refrigerator, Self Cleaning Oven, Washer
Laundry Laundry Room, Upper Level
Exterior
Exterior Feature Balcony, Gas Grill, Private Entrance
Parking Features Attached, Garage, Garage Door Opener, Garage Faces Rear, Level Driveway, Storage, Electric Vehicle Charging Station(s)
Garage Spaces 2.0
Fence Back Yard, Wood
Pool None
Community Features Near Beltline, Near Public Transport, Near Schools, Near Shopping, Public Transportation, Sidewalks, Street Lights
Utilities Available Cable Available, Electricity Available, Natural Gas Available, Phone Available, Sewer Available, Water Available
Waterfront Description None
View City
Roof Type Composition
Street Surface Asphalt
Accessibility None
Handicap Access None
Porch Deck, Front Porch, Patio, Screened
Total Parking Spaces 2
Private Pool false
Building
Lot Description Back Yard, Front Yard, Landscaped, Level
Story Three Or More
Foundation Slab
Sewer Public Sewer
Water Public
Architectural Style Traditional
Level or Stories Three Or More
Structure Type Brick 4 Sides,Brick,Fiber Cement
New Construction No
Construction Status Resale
Schools
Elementary Schools Virginia-Highland
Middle Schools David T Howard
High Schools Midtown
Others
Senior Community no
Restrictions false
Acceptable Financing 1031 Exchange, Cash, Conventional
Listing Terms 1031 Exchange, Cash, Conventional
Special Listing Condition None

"My job is to find and attract mastery-based agents to the office, protect the culture, and make sure everyone is happy! "

