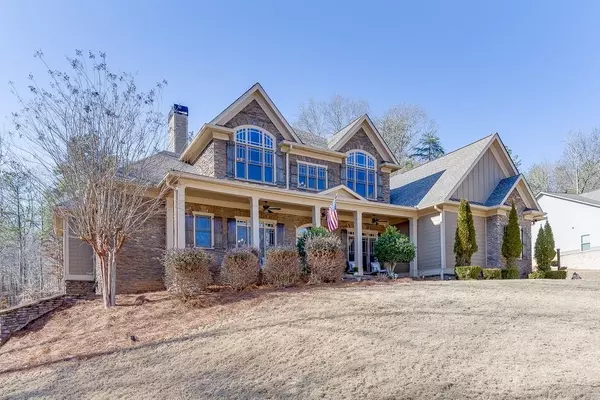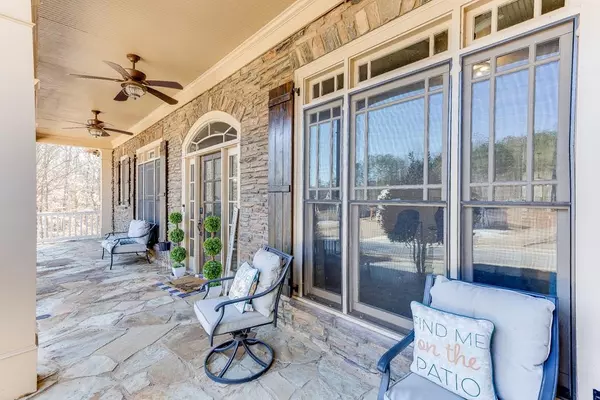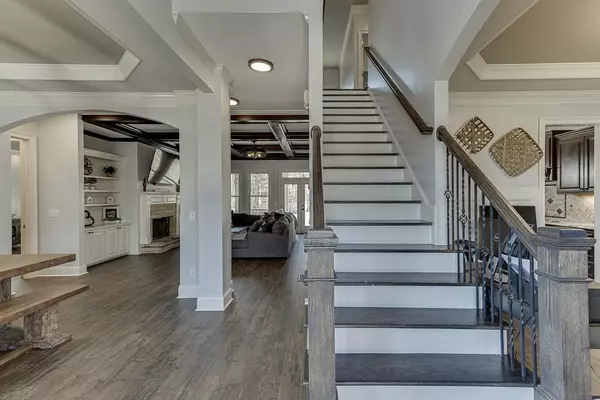6 Beds
6 Baths
5,242 SqFt
6 Beds
6 Baths
5,242 SqFt
OPEN HOUSE
Sun Feb 23, 1:00pm - 3:00pm
Key Details
Property Type Single Family Home
Sub Type Single Family Residence
Listing Status Active
Purchase Type For Sale
Square Footage 5,242 sqft
Price per Sqft $162
Subdivision The Shores At Lyncliff Cove
MLS Listing ID 7523032
Style Traditional
Bedrooms 6
Full Baths 6
Construction Status Resale
HOA Fees $1,154
HOA Y/N Yes
Originating Board First Multiple Listing Service
Year Built 2007
Annual Tax Amount $6,914
Tax Year 2024
Lot Size 1.140 Acres
Acres 1.14
Property Sub-Type Single Family Residence
Property Description
Upstairs, you will find a large loft with a stone fireplace surrounded by custom built-in bookshelves. The second floor houses four additional bedrooms and 3 full bathrooms. The finished walkout basement is an entertainer's dream with its movie theatre, bar, gaming center, craft room, secure safe room, full bathroom and secondary laundry room. It's the perfect man cave or in-law suite!
The property sits on 1.1 acres with multiple outdoor living spaces including a covered back deck and a fenced backyard ready for a custom pool. Community amenities include a pool, playground, fishing dock with a party deck, and a dry storage yard for boats/RVs. Less than five minutes from Robinson Park boat ramp, this home is perfect for lake lovers. Schedule your showing today!
Location
State GA
County Hall
Lake Name None
Rooms
Bedroom Description Master on Main,Oversized Master
Other Rooms None
Basement Exterior Entry, Finished, Finished Bath, Full, Interior Entry
Main Level Bedrooms 2
Dining Room Seats 12+, Separate Dining Room
Interior
Interior Features Bookcases, Coffered Ceiling(s), Crown Molding, Double Vanity, Entrance Foyer 2 Story, High Ceilings 9 ft Main, His and Hers Closets, Tray Ceiling(s), Vaulted Ceiling(s), Walk-In Closet(s)
Heating Central
Cooling Ceiling Fan(s), Central Air
Flooring Carpet, Ceramic Tile, Hardwood, Tile
Fireplaces Number 2
Fireplaces Type Family Room, Gas Log, Gas Starter, Living Room, Masonry, Raised Hearth
Window Features Double Pane Windows,Plantation Shutters
Appliance Dishwasher, Disposal, Double Oven, Gas Range, Microwave, Range Hood
Laundry In Basement, Laundry Room, Main Level
Exterior
Exterior Feature Rain Gutters, Rear Stairs
Parking Features Attached, Garage, Garage Faces Side, Kitchen Level
Garage Spaces 3.0
Fence Back Yard, Wood
Pool None
Community Features Boating, Clubhouse, Community Dock, Gated, Homeowners Assoc, Lake, Playground, Pool, Powered Boats Allowed, Tennis Court(s)
Utilities Available Cable Available, Electricity Available, Natural Gas Available, Phone Available, Water Available
Waterfront Description None
View Neighborhood
Roof Type Composition
Street Surface Paved
Accessibility None
Handicap Access None
Porch Covered, Deck, Front Porch, Patio, Rear Porch
Private Pool false
Building
Lot Description Back Yard, Cleared, Front Yard, Landscaped
Story Three Or More
Foundation See Remarks
Sewer Septic Tank
Water Public
Architectural Style Traditional
Level or Stories Three Or More
Structure Type Brick Veneer,Cement Siding,Stone
New Construction No
Construction Status Resale
Schools
Elementary Schools Sardis
Middle Schools Chestatee
High Schools Chestatee
Others
HOA Fee Include Maintenance Grounds,Swim,Tennis
Senior Community no
Restrictions false
Tax ID 10069 004008
Special Listing Condition None
Virtual Tour https://javascript:__doPostBack('m_lbSubmit','')

"My job is to find and attract mastery-based agents to the office, protect the culture, and make sure everyone is happy! "






