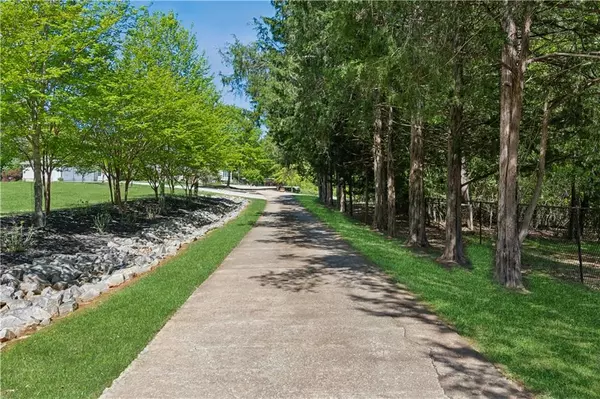5 Beds
6.5 Baths
9,860 SqFt
5 Beds
6.5 Baths
9,860 SqFt
Key Details
Property Type Single Family Home
Sub Type Single Family Residence
Listing Status Active
Purchase Type For Sale
Square Footage 9,860 sqft
Price per Sqft $354
Subdivision Lake Lanier
MLS Listing ID 7518555
Style Craftsman
Bedrooms 5
Full Baths 6
Half Baths 1
Construction Status Resale
HOA Y/N No
Originating Board First Multiple Listing Service
Year Built 1980
Annual Tax Amount $24,178
Tax Year 2024
Lot Size 6.500 Acres
Acres 6.5
Property Sub-Type Single Family Residence
Property Description
Location
State GA
County Hall
Lake Name Lanier
Rooms
Bedroom Description Oversized Master,Sitting Room,Studio
Other Rooms Garage(s)
Basement Crawl Space, Finished, Finished Bath, Interior Entry, Partial
Main Level Bedrooms 3
Dining Room Butlers Pantry, Separate Dining Room
Interior
Interior Features Beamed Ceilings, Bookcases, Coffered Ceiling(s), Crown Molding, Double Vanity, Entrance Foyer 2 Story, High Speed Internet, Walk-In Closet(s)
Heating Central, Heat Pump, Zoned
Cooling Ceiling Fan(s), Central Air, Zoned
Flooring Carpet, Ceramic Tile, Hardwood
Fireplaces Number 2
Fireplaces Type Double Sided, Family Room, Gas Log, Master Bedroom
Window Features Double Pane Windows,Insulated Windows
Appliance Dishwasher, Disposal, Double Oven, Dryer, Electric Water Heater, Gas Cooktop, Microwave, Range Hood, Refrigerator, Self Cleaning Oven, Washer
Laundry Laundry Room, Main Level, Mud Room, Upper Level
Exterior
Exterior Feature Gas Grill, Private Yard, Other
Parking Features Attached, Detached, Garage, Garage Door Opener, Kitchen Level, Level Driveway, Electric Vehicle Charging Station(s)
Garage Spaces 5.0
Fence Wrought Iron
Pool Gunite, In Ground, Infinity, Private, Salt Water, Waterfall
Community Features Boating, Fishing, Gated, Lake
Utilities Available Cable Available, Electricity Available
Waterfront Description Lake Front
View Lake
Roof Type Composition
Street Surface Paved
Accessibility None
Handicap Access None
Porch Covered, Deck, Rear Porch
Total Parking Spaces 9
Private Pool true
Building
Lot Description Back Yard, Cul-De-Sac, Front Yard, Level, Pasture, Private
Story Three Or More
Foundation Concrete Perimeter
Sewer Septic Tank
Water Well
Architectural Style Craftsman
Level or Stories Three Or More
Structure Type HardiPlank Type
New Construction No
Construction Status Resale
Schools
Elementary Schools Sardis
Middle Schools Chestatee
High Schools Chestatee
Others
Senior Community no
Restrictions false
Tax ID 10036 000001A
Special Listing Condition None
Virtual Tour https://www.zillow.com/view-imx/710ce619-81ae-4c0e-accb-67c018bab3c1?setAttribution=mls&wl=true&initialViewType=pano&utm_source=dashboard

"My job is to find and attract mastery-based agents to the office, protect the culture, and make sure everyone is happy! "






