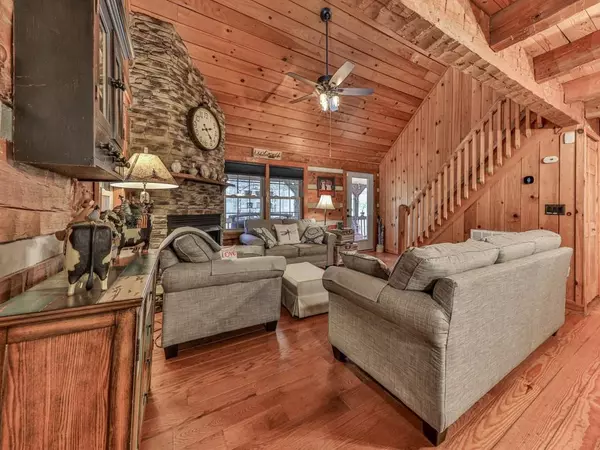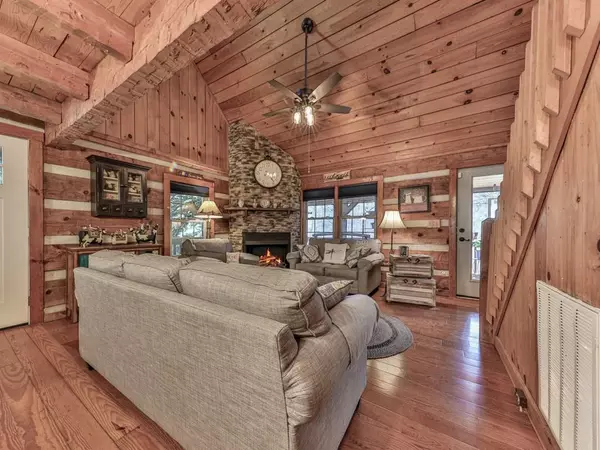2 Beds
2 Baths
1,284 SqFt
2 Beds
2 Baths
1,284 SqFt
Key Details
Property Type Single Family Home
Sub Type Single Family Residence
Listing Status Active
Purchase Type For Sale
Square Footage 1,284 sqft
Price per Sqft $272
Subdivision Coosawatte
MLS Listing ID 7519003
Style Cabin,Cottage,Rustic
Bedrooms 2
Full Baths 2
Construction Status Resale
HOA Fees $1,025
HOA Y/N Yes
Originating Board First Multiple Listing Service
Year Built 1984
Annual Tax Amount $607
Tax Year 2024
Lot Size 0.370 Acres
Acres 0.37
Property Sub-Type Single Family Residence
Property Description
The open-concept design flows into a well-equipped kitchen and a dining area. The kitchen boasts granite countertops, stainless appliances, an island and a picture perfect window over the sink to enjoy views of the private backyard oasis! Ideal for gathering with family and friends! Owner suite on the main level with spacious full bath! An additional bedroom upstairs with a full bath including a fantastic walk-in shower. The upstairs also offers a loft/3rd bedroom. Great space to use for so many things! And with a full-house generator, you'll have peace of mind no matter the season. NEW Pella insulated windows, and a brand-NEW HVAC system!
Outside, enjoy a fenced-in yard—perfect for pets or little ones. Your backyard oasis continues with a fire pit and hot tub - both perfect spots for star gazing! A custom built building with power, offers a great spot for your hobbies or extra storage! The resort offers swimming, tennis, a fitness center and direct river access, making it easy to enjoy tubing, kayaking, and fishing. Plus, hiking trails weave through the community, offering hours of outdoor adventure!
Located just minutes from downtown Ellijay, you'll find charming shops, locally owned restaurants, and local wineries. Whether you're looking for a weekend retreat or a full-time escape, this cabin is the perfect blend of rustic charm and modern comfort!
Location
State GA
County Gilmer
Lake Name None
Rooms
Bedroom Description Master on Main
Other Rooms Shed(s)
Basement Crawl Space
Main Level Bedrooms 1
Dining Room Open Concept
Interior
Interior Features Beamed Ceilings, Cathedral Ceiling(s), Double Vanity, Walk-In Closet(s)
Heating Heat Pump
Cooling Ceiling Fan(s), Central Air
Flooring Hardwood
Fireplaces Number 1
Fireplaces Type Family Room, Fire Pit, Gas Log, Gas Starter, Stone
Window Features Double Pane Windows,Insulated Windows
Appliance Dishwasher, Electric Range, Electric Water Heater, Microwave, Refrigerator, Self Cleaning Oven
Laundry Main Level
Exterior
Exterior Feature Private Entrance, Private Yard, Storage
Parking Features Carport, Driveway
Fence Back Yard, Fenced, Wood
Pool None
Community Features Fishing, Fitness Center, Gated, Homeowners Assoc, Near Trails/Greenway, Playground, Pool, Tennis Court(s)
Utilities Available Cable Available, Electricity Available, Phone Available, Water Available, Other
Waterfront Description None
View Trees/Woods
Roof Type Metal
Street Surface Asphalt
Accessibility Accessible Entrance
Handicap Access Accessible Entrance
Porch Covered, Enclosed, Front Porch, Rear Porch, Wrap Around
Private Pool false
Building
Lot Description Back Yard, Front Yard, Private, Other
Story One and One Half
Foundation Block
Sewer Septic Tank
Water Private
Architectural Style Cabin, Cottage, Rustic
Level or Stories One and One Half
Structure Type Log
New Construction No
Construction Status Resale
Schools
Elementary Schools Mountain View - Gilmer
Middle Schools Clear Creek
High Schools Gilmer
Others
Senior Community no
Restrictions false
Tax ID 3053R 021
Special Listing Condition None

"My job is to find and attract mastery-based agents to the office, protect the culture, and make sure everyone is happy! "






