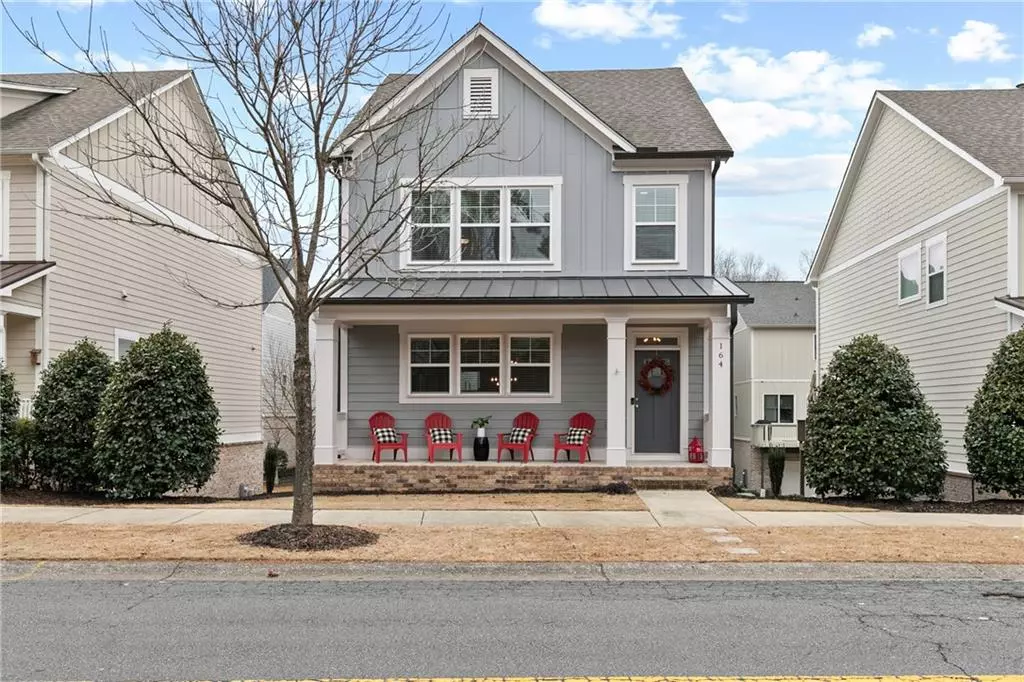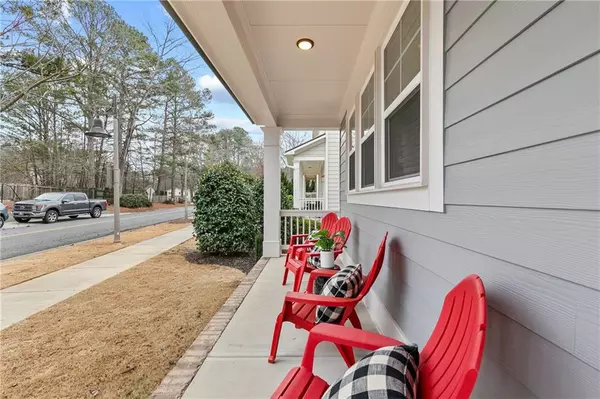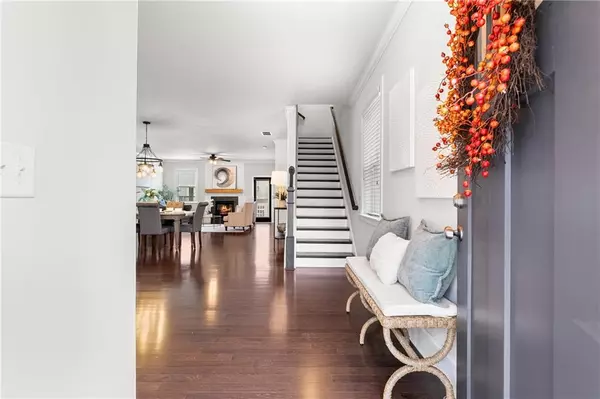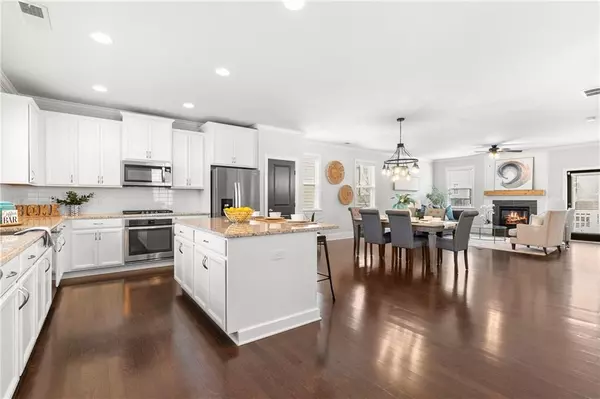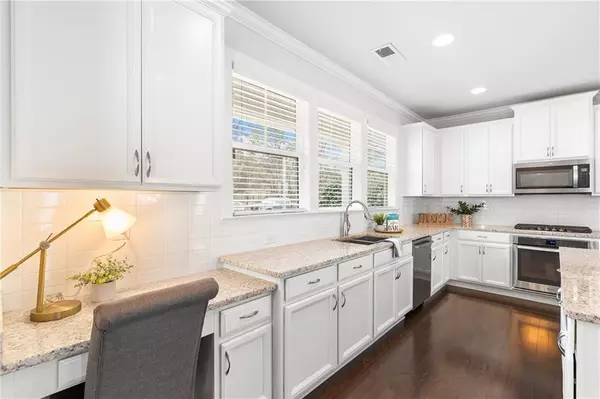4 Beds
3.5 Baths
3,336 SqFt
4 Beds
3.5 Baths
3,336 SqFt
OPEN HOUSE
Sat Jan 25, 1:00pm - 2:00pm
Sun Jan 26, 2:00pm - 4:00pm
Key Details
Property Type Single Family Home
Sub Type Single Family Residence
Listing Status Active
Purchase Type For Sale
Square Footage 3,336 sqft
Price per Sqft $184
Subdivision Highland Park
MLS Listing ID 7508298
Style Craftsman,Traditional
Bedrooms 4
Full Baths 3
Half Baths 1
Construction Status Resale
HOA Fees $2,040
HOA Y/N Yes
Originating Board First Multiple Listing Service
Year Built 2017
Annual Tax Amount $5,084
Tax Year 2024
Lot Size 3,484 Sqft
Acres 0.08
Property Description
Location
State GA
County Cherokee
Lake Name None
Rooms
Bedroom Description Split Bedroom Plan
Other Rooms None
Basement Driveway Access, Finished, Finished Bath, Full, Interior Entry, Walk-Out Access
Dining Room Open Concept, Seats 12+
Interior
Interior Features High Ceilings 10 ft Main, High Speed Internet, Low Flow Plumbing Fixtures, Recessed Lighting, Smart Home, Walk-In Closet(s)
Heating Central, Forced Air
Cooling Central Air
Flooring Carpet, Hardwood
Fireplaces Number 1
Fireplaces Type Family Room, Gas Log, Glass Doors
Window Features Insulated Windows
Appliance Dishwasher, Disposal, Gas Oven, Gas Range, Microwave, Range Hood
Laundry Laundry Room, Upper Level
Exterior
Exterior Feature Private Entrance
Parking Features Garage, Garage Faces Rear, Storage
Garage Spaces 2.0
Fence None
Pool None
Community Features Dog Park, Homeowners Assoc, Near Beltline, Near Shopping, Park, Playground, Restaurant, Sidewalks, Street Lights
Utilities Available Cable Available, Electricity Available, Natural Gas Available, Phone Available, Sewer Available, Underground Utilities, Water Available
Waterfront Description None
View Other
Roof Type Composition
Street Surface Asphalt
Accessibility None
Handicap Access None
Porch Covered, Deck, Front Porch
Total Parking Spaces 2
Private Pool false
Building
Lot Description Other
Story Two
Foundation Concrete Perimeter
Sewer Public Sewer
Water Public
Architectural Style Craftsman, Traditional
Level or Stories Two
Structure Type Cement Siding
New Construction No
Construction Status Resale
Schools
Elementary Schools Woodstock
Middle Schools Woodstock
High Schools Woodstock
Others
Senior Community no
Restrictions true
Tax ID 92N06 143
Special Listing Condition None

"My job is to find and attract mastery-based agents to the office, protect the culture, and make sure everyone is happy! "

