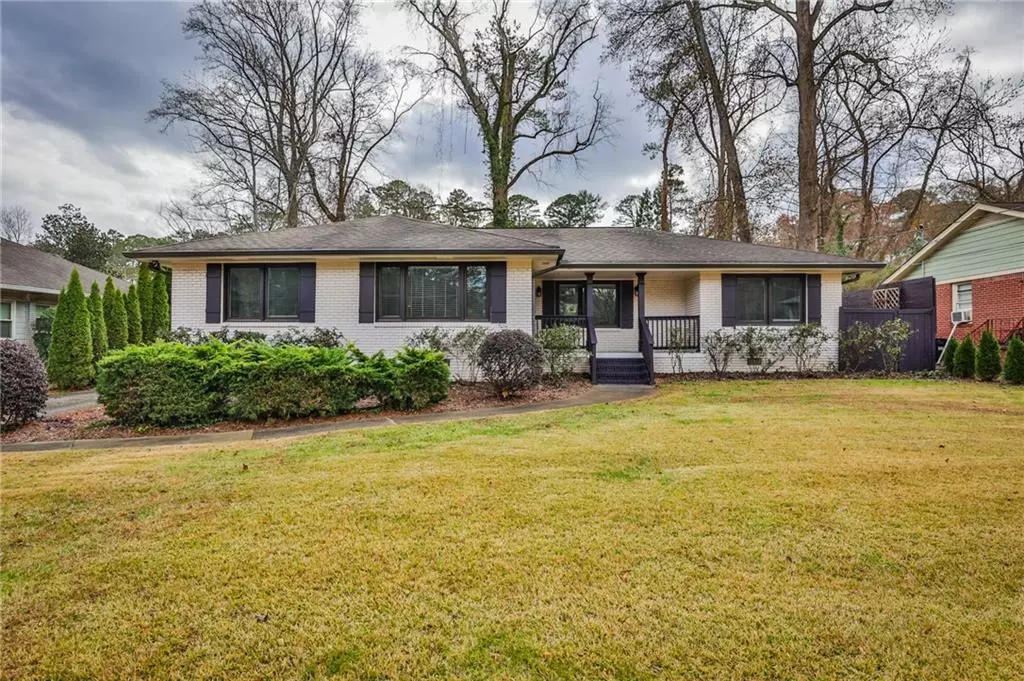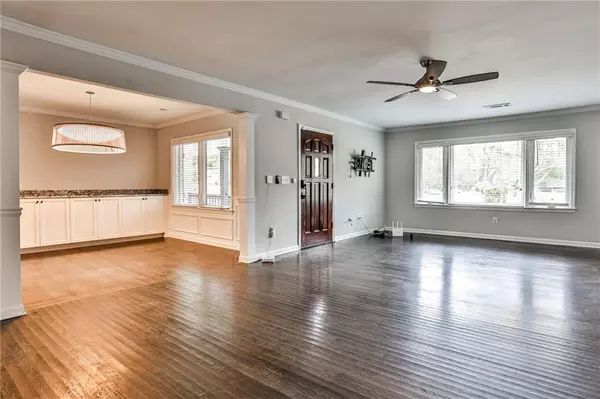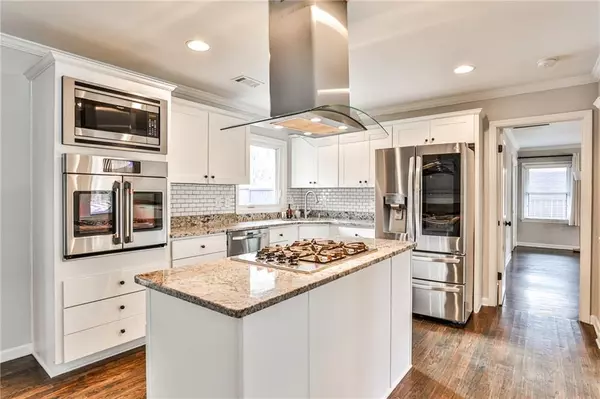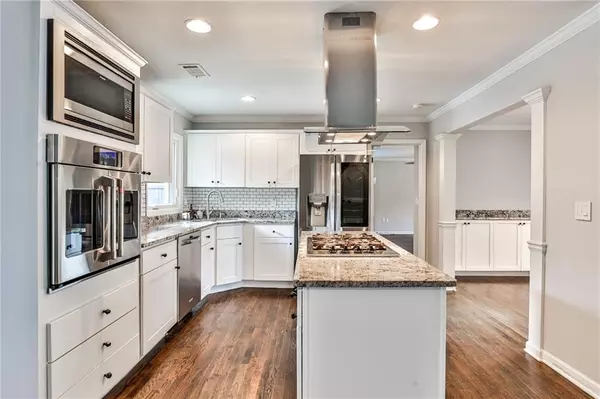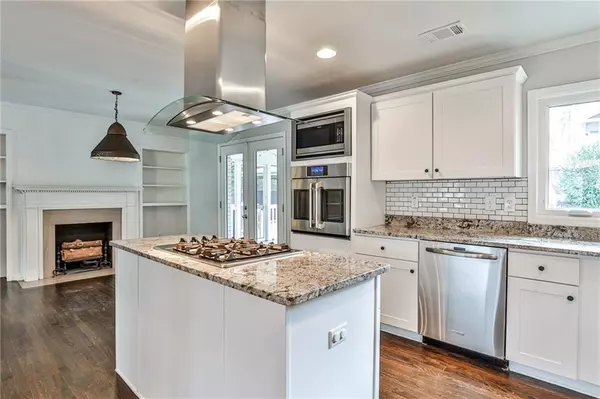3 Beds
2 Baths
1,895 SqFt
3 Beds
2 Baths
1,895 SqFt
Key Details
Property Type Single Family Home
Sub Type Single Family Residence
Listing Status Active
Purchase Type For Rent
Square Footage 1,895 sqft
Subdivision College Heights
MLS Listing ID 7501089
Style Ranch
Bedrooms 3
Full Baths 2
HOA Y/N No
Originating Board First Multiple Listing Service
Year Built 1954
Available Date 2024-12-25
Lot Size 0.280 Acres
Acres 0.28
Property Description
Location
State GA
County Dekalb
Lake Name None
Rooms
Bedroom Description Master on Main,Oversized Master
Other Rooms Garage(s)
Basement Crawl Space
Main Level Bedrooms 3
Dining Room Butlers Pantry, Open Concept
Interior
Interior Features Bookcases, Crown Molding, Double Vanity, Low Flow Plumbing Fixtures, Walk-In Closet(s)
Heating Central, Forced Air
Cooling Ceiling Fan(s), Central Air, Electric
Flooring Ceramic Tile, Hardwood, Tile
Fireplaces Number 1
Fireplaces Type Decorative, Family Room
Window Features Double Pane Windows,Insulated Windows
Appliance Dishwasher, Disposal, Dryer, Gas Oven, Gas Range, Gas Water Heater, Range Hood, Refrigerator, Self Cleaning Oven, Tankless Water Heater, Washer
Laundry Laundry Room, Main Level
Exterior
Exterior Feature Garden, Private Entrance, Rain Gutters, Rear Stairs, Storage
Parking Features Carport, Detached, Drive Under Main Level, Driveway, On Street
Fence Back Yard, Wood
Pool None
Community Features Near Public Transport, Near Schools, Near Shopping, Near Trails/Greenway, Park, Playground, Restaurant, Street Lights
Utilities Available Cable Available, Electricity Available, Natural Gas Available, Phone Available, Sewer Available, Water Available
Waterfront Description Creek
View Creek/Stream, Trees/Woods
Roof Type Composition
Street Surface Asphalt
Accessibility None
Handicap Access None
Porch Covered, Deck, Front Porch, Screened
Total Parking Spaces 5
Private Pool false
Building
Lot Description Back Yard, Cleared, Flood Plain, Front Yard, Landscaped, Level
Story One
Architectural Style Ranch
Level or Stories One
Structure Type Brick 4 Sides
New Construction No
Schools
Elementary Schools Winnona Park/Talley Street
Middle Schools Beacon Hill
High Schools Decatur
Others
Senior Community no
Tax ID 15 214 02 042

"My job is to find and attract mastery-based agents to the office, protect the culture, and make sure everyone is happy! "

