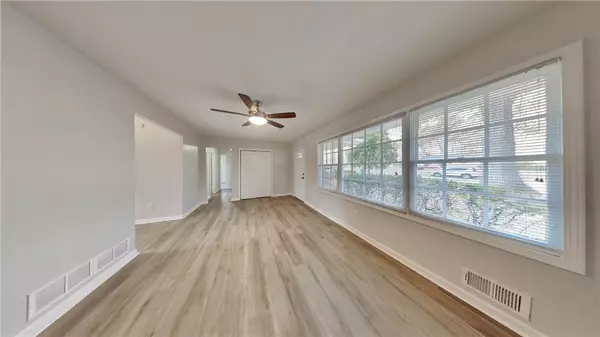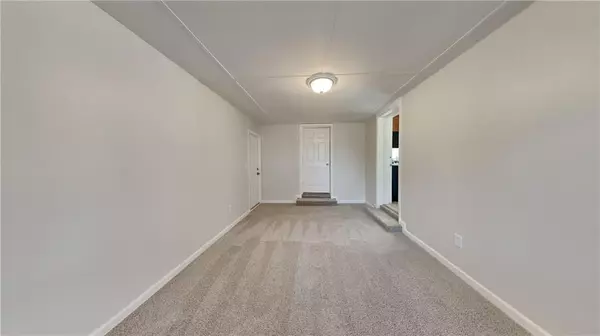3 Beds
1 Bath
1,244 SqFt
3 Beds
1 Bath
1,244 SqFt
Key Details
Property Type Single Family Home
Sub Type Single Family Residence
Listing Status Active
Purchase Type For Sale
Square Footage 1,244 sqft
Price per Sqft $148
Subdivision Glenwood Estates
MLS Listing ID 7500453
Style Ranch
Bedrooms 3
Full Baths 1
Construction Status Resale
HOA Y/N No
Originating Board First Multiple Listing Service
Year Built 1959
Annual Tax Amount $3,123
Tax Year 2024
Lot Size 0.280 Acres
Acres 0.28
Property Description
Location
State GA
County Dekalb
Lake Name None
Rooms
Bedroom Description Master on Main
Other Rooms None
Basement None
Main Level Bedrooms 3
Dining Room Other
Interior
Interior Features Other
Heating Central
Cooling Central Air
Flooring Carpet, Vinyl
Fireplaces Type None
Window Features None
Appliance Dishwasher, Electric Range, Microwave, Refrigerator
Laundry Main Level
Exterior
Exterior Feature Private Yard
Parking Features Driveway, Kitchen Level
Fence Back Yard, Fenced
Pool None
Community Features None
Utilities Available None
Waterfront Description None
View Trees/Woods
Roof Type Composition
Street Surface Asphalt
Accessibility None
Handicap Access None
Porch Patio
Total Parking Spaces 2
Private Pool false
Building
Lot Description Back Yard, Level
Story One
Foundation Block
Sewer Public Sewer
Water Public
Architectural Style Ranch
Level or Stories One
Structure Type Brick 4 Sides
New Construction No
Construction Status Resale
Schools
Elementary Schools Snapfinger
Middle Schools Columbia - Dekalb
High Schools Columbia
Others
Senior Community no
Restrictions false
Tax ID 15 189 03 010
Acceptable Financing Cash, Conventional, VA Loan
Listing Terms Cash, Conventional, VA Loan
Special Listing Condition None

"My job is to find and attract mastery-based agents to the office, protect the culture, and make sure everyone is happy! "






