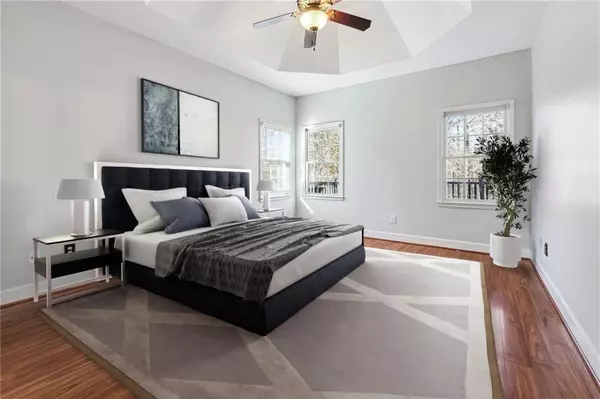5 Beds
3.5 Baths
3,029 SqFt
5 Beds
3.5 Baths
3,029 SqFt
Key Details
Property Type Single Family Home
Sub Type Single Family Residence
Listing Status Active
Purchase Type For Sale
Square Footage 3,029 sqft
Price per Sqft $156
Subdivision Chapel Hill
MLS Listing ID 7495587
Style Traditional
Bedrooms 5
Full Baths 3
Half Baths 1
Construction Status Resale
HOA Fees $600
HOA Y/N Yes
Originating Board First Multiple Listing Service
Year Built 1997
Annual Tax Amount $7,582
Tax Year 2023
Lot Size 0.338 Acres
Acres 0.338
Property Description
The luxurious primary suite on main is a true retreat, showcasing a tray ceiling, a spa-inspired bath with a double vanity, a soaking tub, a beautifully renovated tiled shower, and a massive walk-in closet. Upstairs, you'll find three generously sized bedrooms and a full hall bath, perfect for family or guests.
The fully finished basement offers even more living space with a family room or den featuring built-in bookcases, an additional bedroom, and a full bath.
Step outside to enjoy the massive deck and enclosed patio overlooking the private, spacious backyard. This outdoor oasis is ideal for relaxing or entertaining while soaking in the picturesque golf course views. This is more than a home; it's a lifestyle. Schedule your showing today and experience it for yourself!
Location
State GA
County Douglas
Lake Name None
Rooms
Bedroom Description Master on Main
Other Rooms Shed(s)
Basement Daylight, Exterior Entry, Finished, Finished Bath, Full, Interior Entry
Main Level Bedrooms 1
Dining Room Separate Dining Room
Interior
Interior Features Double Vanity, Entrance Foyer, High Ceilings 9 ft Lower, High Ceilings 9 ft Main, High Ceilings 9 ft Upper, High Speed Internet, Tray Ceiling(s), Vaulted Ceiling(s), Walk-In Closet(s), Wet Bar
Heating Central, Forced Air, Heat Pump, Natural Gas
Cooling Ceiling Fan(s), Central Air, Electric, Zoned
Flooring Carpet, Ceramic Tile, Hardwood, Other
Fireplaces Number 1
Fireplaces Type Gas Starter, Living Room
Window Features Double Pane Windows
Appliance Dishwasher, Electric Range, Microwave, Range Hood
Laundry In Hall, Laundry Room
Exterior
Exterior Feature Balcony, Private Yard, Rain Gutters, Storage, Other
Parking Features Attached, Garage, Garage Door Opener, Garage Faces Front, Kitchen Level
Garage Spaces 2.0
Fence Back Yard
Pool None
Community Features Clubhouse, Country Club, Homeowners Assoc, Playground, Pool, Sidewalks, Street Lights, Tennis Court(s)
Utilities Available Cable Available, Electricity Available, Natural Gas Available, Phone Available, Water Available
Waterfront Description None
View Golf Course, Trees/Woods
Roof Type Composition
Street Surface Asphalt
Accessibility None
Handicap Access None
Porch Covered, Deck, Enclosed, Patio, Rear Porch, Screened
Private Pool false
Building
Lot Description Cul-De-Sac, Private, Sloped
Story Three Or More
Foundation Slab
Sewer Public Sewer
Water Public
Architectural Style Traditional
Level or Stories Three Or More
Structure Type HardiPlank Type,Stone,Stucco
New Construction No
Construction Status Resale
Schools
Elementary Schools Chapel Hill - Douglas
Middle Schools Chapel Hill - Douglas
High Schools Chapel Hill
Others
HOA Fee Include Swim,Tennis
Senior Community no
Restrictions false
Tax ID 00460150092
Special Listing Condition None

"My job is to find and attract mastery-based agents to the office, protect the culture, and make sure everyone is happy! "





