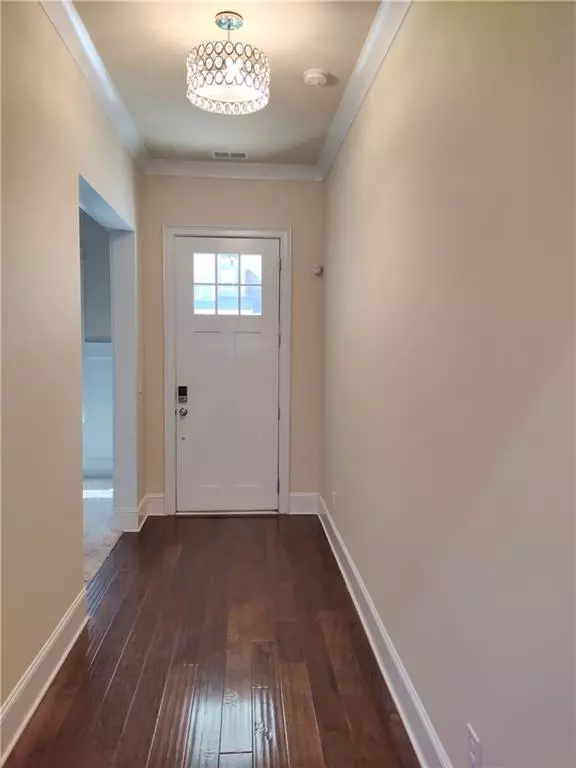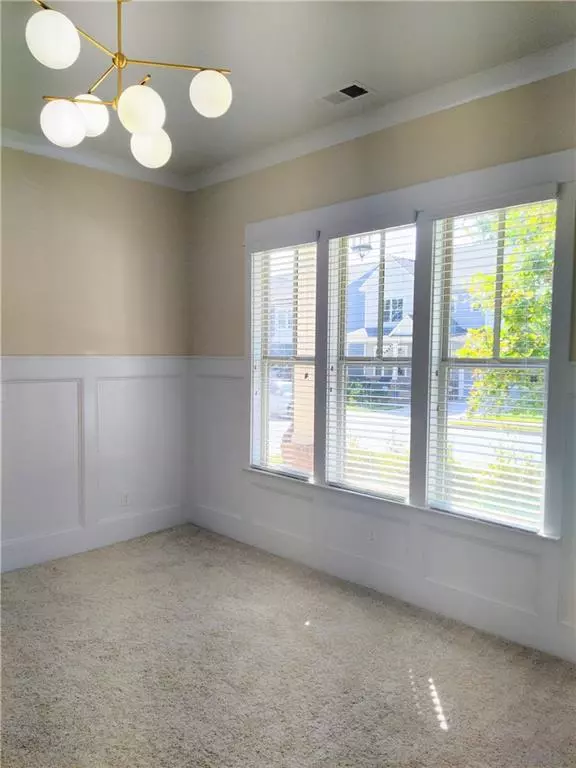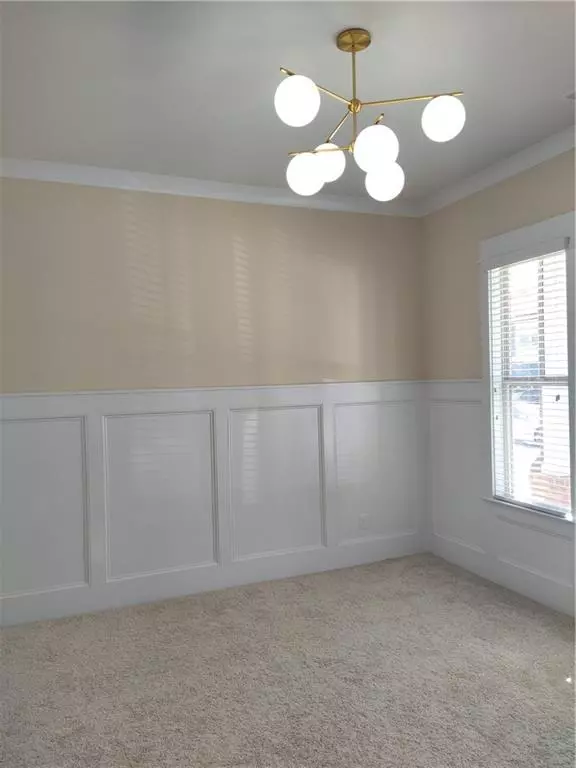4 Beds
3.5 Baths
4,104 SqFt
4 Beds
3.5 Baths
4,104 SqFt
Key Details
Property Type Single Family Home
Sub Type Single Family Residence
Listing Status Active
Purchase Type For Rent
Square Footage 4,104 sqft
Subdivision Avondale Hills
MLS Listing ID 7495954
Style Traditional,Contemporary,Craftsman
Bedrooms 4
Full Baths 3
Half Baths 1
HOA Y/N No
Originating Board First Multiple Listing Service
Year Built 2019
Available Date 2024-12-09
Lot Size 5,662 Sqft
Acres 0.13
Property Description
Location
State GA
County Dekalb
Lake Name None
Rooms
Bedroom Description Master on Main,Oversized Master,In-Law Floorplan
Other Rooms None
Basement None
Main Level Bedrooms 1
Dining Room Separate Dining Room, Open Concept
Interior
Interior Features Double Vanity, Bookcases, Tray Ceiling(s), Walk-In Closet(s), High Ceilings 10 ft Main
Heating Central, Natural Gas, Other
Cooling Central Air
Flooring Hardwood, Carpet, Tile
Fireplaces Number 1
Fireplaces Type Family Room, Gas Starter
Window Features Double Pane Windows,Window Treatments,ENERGY STAR Qualified Windows
Appliance Double Oven, Dishwasher, Disposal, Refrigerator, Microwave, Washer, Dryer, Gas Water Heater, Gas Cooktop, Range Hood, Self Cleaning Oven, ENERGY STAR Qualified Appliances
Laundry In Hall, Main Level
Exterior
Exterior Feature Balcony, Garden, Private Entrance, Private Yard, Other
Parking Features Attached, Garage, Kitchen Level, Drive Under Main Level, Garage Door Opener, Level Driveway, Garage Faces Front
Garage Spaces 2.0
Fence Back Yard, Fenced
Pool None
Community Features Street Lights, Sidewalks, Near Trails/Greenway
Utilities Available Underground Utilities, Water Available, Natural Gas Available, Electricity Available, Cable Available
Waterfront Description None
View City
Roof Type Composition
Street Surface Paved
Accessibility None
Handicap Access None
Porch Patio, Covered, Front Porch, Deck
Private Pool false
Building
Lot Description Level, Back Yard, Private, Landscaped, Rectangular Lot, Front Yard
Story Two
Architectural Style Traditional, Contemporary, Craftsman
Level or Stories Two
Structure Type Blown-In Insulation,HardiPlank Type,Cement Siding
New Construction No
Schools
Elementary Schools Avondale
Middle Schools Druid Hills
High Schools Druid Hills
Others
Senior Community no
Tax ID 15 250 01 125

"My job is to find and attract mastery-based agents to the office, protect the culture, and make sure everyone is happy! "






