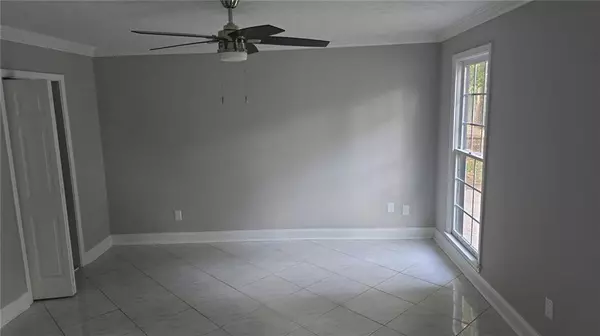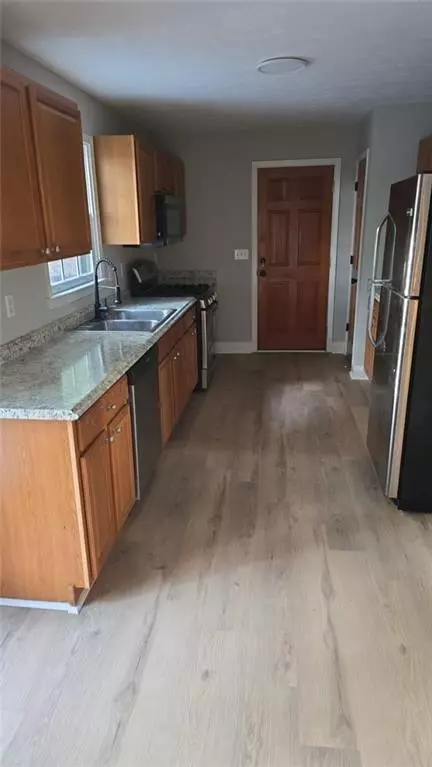
5 Beds
2.5 Baths
3,128 SqFt
5 Beds
2.5 Baths
3,128 SqFt
Key Details
Property Type Single Family Home
Sub Type Single Family Residence
Listing Status Active
Purchase Type For Sale
Square Footage 3,128 sqft
Price per Sqft $131
Subdivision East Kensington
MLS Listing ID 7492677
Style Contemporary,Modern,Traditional
Bedrooms 5
Full Baths 2
Half Baths 1
Construction Status Resale
HOA Y/N No
Originating Board First Multiple Listing Service
Year Built 1979
Annual Tax Amount $5,228
Tax Year 2023
Lot Size 0.420 Acres
Acres 0.42
Property Description
Location
State GA
County Gwinnett
Lake Name None
Rooms
Bedroom Description Master on Main,Oversized Master,Other
Other Rooms None
Basement None
Main Level Bedrooms 1
Dining Room Great Room, Open Concept
Interior
Interior Features High Ceilings 10 ft Main
Heating Central
Cooling Central Air
Flooring Carpet, Luxury Vinyl, Other
Fireplaces Number 1
Fireplaces Type Family Room
Window Features None
Appliance Dishwasher, Gas Oven, Gas Range, Microwave, Refrigerator
Laundry Common Area, Laundry Room
Exterior
Exterior Feature Garden, Private Yard
Parking Features Garage
Garage Spaces 2.0
Fence Back Yard
Pool None
Community Features None
Utilities Available Cable Available, Electricity Available, Natural Gas Available, Phone Available, Sewer Available, Water Available
Waterfront Description None
View City, Neighborhood, Park/Greenbelt
Roof Type Composition,Copper
Street Surface Asphalt
Accessibility None
Handicap Access None
Porch Deck, Front Porch, Patio
Private Pool false
Building
Lot Description Back Yard, Landscaped, Private
Story Two
Foundation Slab
Sewer Public Sewer
Water Public
Architectural Style Contemporary, Modern, Traditional
Level or Stories Two
Structure Type Brick,Vinyl Siding
New Construction No
Construction Status Resale
Schools
Elementary Schools Head
Middle Schools Five Forks
High Schools Brookwood
Others
Senior Community no
Restrictions false
Tax ID R6066 088
Special Listing Condition None


"My job is to find and attract mastery-based agents to the office, protect the culture, and make sure everyone is happy! "






