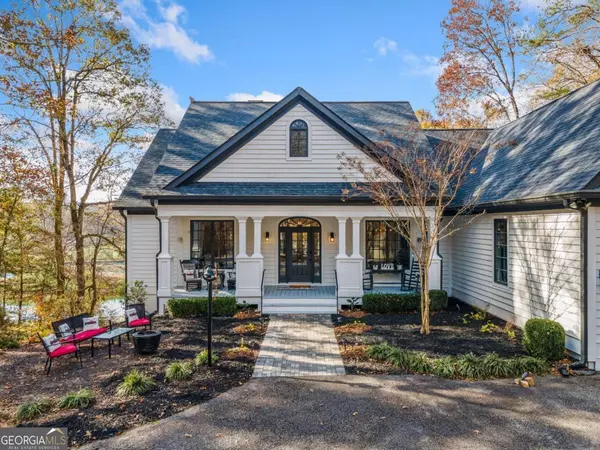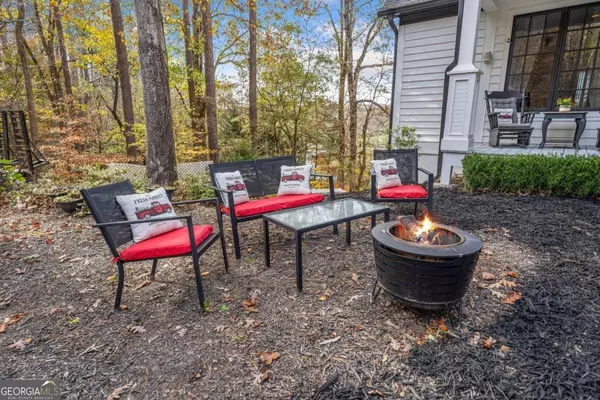
4 Beds
4.5 Baths
4,364 SqFt
4 Beds
4.5 Baths
4,364 SqFt
Key Details
Property Type Single Family Home
Sub Type Single Family Residence
Listing Status Active
Purchase Type For Sale
Square Footage 4,364 sqft
Price per Sqft $183
Subdivision Whitestone Lake Estates
MLS Listing ID 10416769
Style Country/Rustic,Craftsman,Traditional
Bedrooms 4
Full Baths 4
Half Baths 1
Construction Status Resale
HOA Fees $1,200
HOA Y/N Yes
Year Built 2006
Annual Tax Amount $3,628
Tax Year 2024
Lot Size 1.300 Acres
Property Description
Location
State GA
County Gilmer
Rooms
Basement Bath Finished, Finished, Full
Main Level Bedrooms 2
Interior
Interior Features Double Vanity, Master On Main Level, Other, Separate Shower, Two Story Foyer, Whirlpool Bath
Heating Central, Dual, Heat Pump, Other, Propane
Cooling Ceiling Fan(s), Central Air, Electric, Other
Flooring Carpet, Hardwood, Tile
Fireplaces Number 1
Fireplaces Type Gas Log, Living Room, Other
Exterior
Exterior Feature Other
Garage Carport, Garage
Garage Spaces 2.0
Fence Fenced
Community Features Gated, Lake
Utilities Available Electricity Available, High Speed Internet
Waterfront Description Lake Access
View Lake, Mountain(s)
Roof Type Composition,Other
Building
Story Two
Sewer Septic Tank
Level or Stories Two
Structure Type Other
Construction Status Resale
Schools
Elementary Schools Mountain View
Middle Schools Clear Creek
High Schools Gilmer


"My job is to find and attract mastery-based agents to the office, protect the culture, and make sure everyone is happy! "







