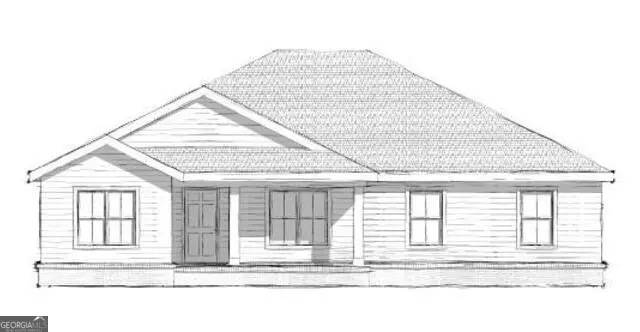
3 Beds
2 Baths
1,645 SqFt
3 Beds
2 Baths
1,645 SqFt
Key Details
Property Type Single Family Home
Sub Type Single Family Residence
Listing Status Active
Purchase Type For Sale
Square Footage 1,645 sqft
Price per Sqft $192
Subdivision The Enclave
MLS Listing ID 10416399
Style Traditional
Bedrooms 3
Full Baths 2
Construction Status New Construction
HOA Fees $180
HOA Y/N Yes
Year Built 2024
Tax Year 2023
Lot Size 0.576 Acres
Property Description
Location
State GA
County Bulloch
Rooms
Basement None
Main Level Bedrooms 3
Interior
Interior Features Double Vanity, High Ceilings, Master On Main Level, Separate Shower, Split Bedroom Plan, Vaulted Ceiling(s), Walk-In Closet(s)
Heating Central, Electric, Heat Pump
Cooling Central Air, Electric, Heat Pump
Flooring Carpet, Other
Exterior
Garage Attached, Garage, Garage Door Opener, Side/Rear Entrance
Community Features None
Utilities Available Electricity Available, High Speed Internet, Underground Utilities, Water Available
Roof Type Composition
Building
Story One
Foundation Slab
Sewer Septic Tank
Level or Stories One
Construction Status New Construction
Schools
Elementary Schools Langston Chapel
Middle Schools Langston Chapel
High Schools Statesboro


"My job is to find and attract mastery-based agents to the office, protect the culture, and make sure everyone is happy! "


