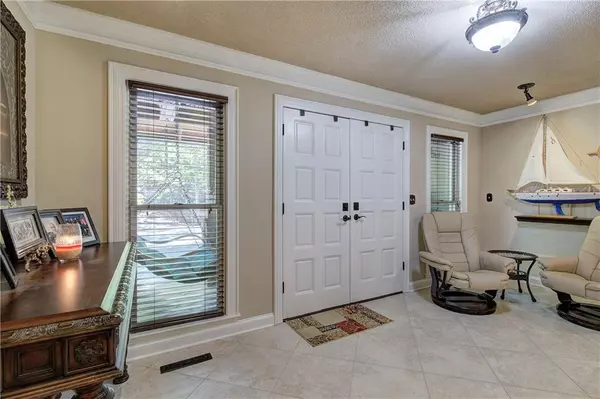
3 Beds
3.5 Baths
3,613 SqFt
3 Beds
3.5 Baths
3,613 SqFt
Key Details
Property Type Single Family Home
Sub Type Single Family Residence
Listing Status Active
Purchase Type For Sale
Square Footage 3,613 sqft
Price per Sqft $262
Subdivision Lake Arrowhead
MLS Listing ID 7488230
Style Cape Cod,Craftsman,Ranch
Bedrooms 3
Full Baths 3
Half Baths 1
Construction Status Updated/Remodeled
HOA Y/N No
Originating Board First Multiple Listing Service
Year Built 1986
Annual Tax Amount $651
Tax Year 2023
Lot Size 0.331 Acres
Acres 0.3314
Property Description
Dreaming of a home that perfectly combines rustic charm with high-end amenities? Look no further than this stunning dwelling nestled in a distinguished gated community - Lake Arrowhead! This architectural gem, crafted with precision and grandeur, boasts a spacious 3,613 square feet of living space to unwind, entertain, and create lasting memories.
Step onto the flat Carolina stone porch, held aloft by two dignified stone-faced columns, and enter through double wood doors into a foyer showcasing large ceramic tiles and lighted arches. You'll be captivated by the majestic great room, crowned with a cathedral ceiling adorned with large cedar beams, and accented by a wall of glass inviting natural light to cascade across the room. The stacked stone fireplace, which supports both gas and wood, is a centerpiece, flanked by custom cabinets topped with granite.
The kitchen, which could steal a chef’s heart, features Craft made solid cherry cabinets, with every detail indicating luxury—from the built-in TV nestled within a marble mantel to the grand island with a gas cooktop. A light-filled windowed wall overlooks the pristine golf course, ensuring every meal comes with a view.
The oversized master suite is a sanctuary of peace. Boasting lighted custom dropdown crown, a gas/wood fireplace, wall-sized windows, and a huge walk-in closet with custom cabinetry. The master bathroom is an oasis featuring custom jacuzzi, wall faux fireplace and TV, granite top vanity, and a large storage closet.
Entertainment is effortlessly woven throughout the home from the game room with its drop-down lighted trim to the expansive outdoor kitchen on the rear-covered deck. Here, guests can savor a meal prepared on the gas grill or enjoy drinks around the granite bar top, all while watching the outdoor TV.
For extended family or visitors, the unique in-law suite provides plush accommodations. It features an oversized bedroom with its own patio, a large living area, and a separate kitchen – all detailed with custom trims and offering picturesque views.
Accessibility isn't left to chance, with a private driveway leading directly to the in-law suite, ensuring privacy and convenience for all.
This home is more than just a place to reside—it's a lifestyle waiting to be embraced. From the tasteful crown molding in each room to the designed outdoor living spaces, every inch of this property beckons those who appreciate both craftsmanship and comfort. Ready for a tour? This beautiful retreat by Lake Arrowhead is ready to welcome you home!
Location
State GA
County Cherokee
Lake Name None
Rooms
Bedroom Description In-Law Floorplan,Master on Main,Oversized Master
Other Rooms None
Basement Daylight, Driveway Access, Exterior Entry, Finished, Finished Bath, Full
Main Level Bedrooms 2
Dining Room Seats 12+, Separate Dining Room
Interior
Interior Features Beamed Ceilings, Bookcases, Cathedral Ceiling(s), Crown Molding, Double Vanity, Entrance Foyer, High Ceilings 10 ft Main, High Speed Internet, Vaulted Ceiling(s), Walk-In Closet(s), Wet Bar
Heating Electric, Forced Air, Heat Pump
Cooling Ceiling Fan(s), Central Air, Electric, Heat Pump
Flooring Carpet, Hardwood, Stone
Fireplaces Number 3
Fireplaces Type Family Room, Gas Log, Gas Starter, Master Bedroom
Window Features Double Pane Windows
Appliance Dishwasher, Disposal, Electric Oven, Electric Water Heater, Gas Cooktop, Microwave, Refrigerator
Laundry In Hall, Laundry Room, Main Level
Exterior
Exterior Feature Garden, Gas Grill, Private Entrance, Private Yard
Garage Attached, Garage, Garage Door Opener, Garage Faces Side, Kitchen Level, Level Driveway
Garage Spaces 2.0
Fence None
Pool None
Community Features Boating, Business Center, Clubhouse, Community Dock, Dog Park, Fishing, Gated, Golf, Homeowners Assoc, Park, Pool, Tennis Court(s)
Utilities Available Cable Available, Electricity Available, Natural Gas Available, Phone Available, Sewer Available, Underground Utilities, Water Available
Waterfront Description None
View Golf Course, Trees/Woods
Roof Type Composition,Shingle
Street Surface Paved
Accessibility Accessible Bedroom, Central Living Area, Accessible Doors, Accessible Electrical and Environmental Controls, Accessible Entrance
Handicap Access Accessible Bedroom, Central Living Area, Accessible Doors, Accessible Electrical and Environmental Controls, Accessible Entrance
Porch Covered, Deck, Patio, Rear Porch
Total Parking Spaces 3
Private Pool false
Building
Lot Description Back Yard, Front Yard, Level, On Golf Course, Private, Wooded
Story Two
Foundation Concrete Perimeter
Sewer Public Sewer
Water Public
Architectural Style Cape Cod, Craftsman, Ranch
Level or Stories Two
Structure Type Wood Siding
New Construction No
Construction Status Updated/Remodeled
Schools
Elementary Schools R.M. Moore
Middle Schools Teasley
High Schools Cherokee
Others
HOA Fee Include Reserve Fund,Security,Swim,Tennis
Senior Community no
Restrictions false
Tax ID 22N17 307
Acceptable Financing 1031 Exchange, Cash, Conventional, VA Loan
Listing Terms 1031 Exchange, Cash, Conventional, VA Loan
Special Listing Condition None


"My job is to find and attract mastery-based agents to the office, protect the culture, and make sure everyone is happy! "







