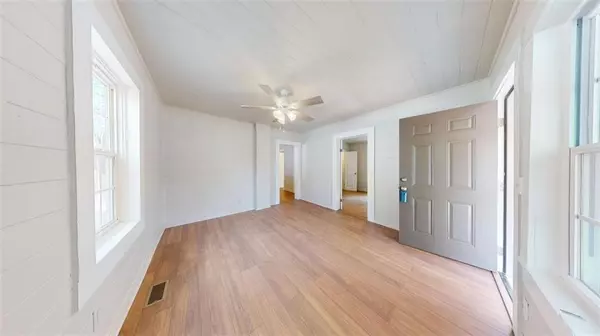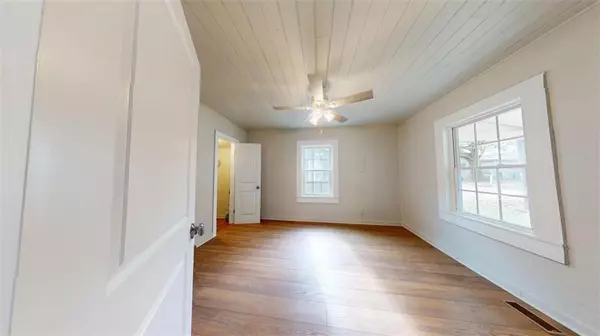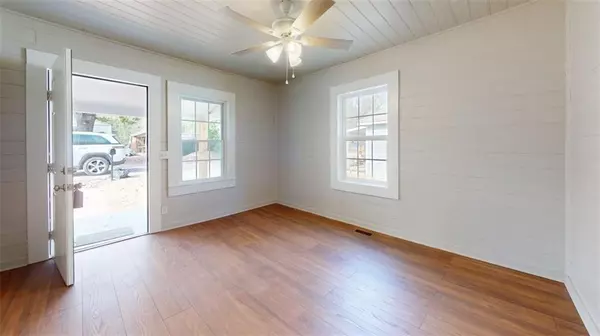2 Beds
1 Bath
832 SqFt
2 Beds
1 Bath
832 SqFt
Key Details
Property Type Single Family Home
Sub Type Single Family Residence
Listing Status Active
Purchase Type For Sale
Square Footage 832 sqft
Price per Sqft $270
Subdivision Redcomb
MLS Listing ID 7481102
Style Bungalow
Bedrooms 2
Full Baths 1
Construction Status Updated/Remodeled
HOA Y/N No
Originating Board First Multiple Listing Service
Year Built 1930
Annual Tax Amount $717
Tax Year 2023
Lot Size 7,840 Sqft
Acres 0.18
Property Description
Welcome to 107 Fairview Drive, a beautifully rehabbed 2-bedroom, 1-bath home in the heart of Cartersville, GA! This cozy property combines modern updates with timeless charm, making it an ideal choice for first-time buyers, downsizers, or anyone seeking a move-in ready home in a quiet neighborhood.
2 Spacious Bedrooms: Both bedrooms feature ample closet space, updated fixtures, and new flooring, offering a fresh and inviting atmosphere.
1 Fully Renovated Bathroom: The bathroom has been tastefully updated with new fixtures, a stylish vanity, and a beautifully tiled tub and shower.
Modern Kitchen: complete with new cabinetry, stainless steel appliances, and granite countertops.
New Flooring Throughout: Quality flooring has been installed throughout the home, adding durability and style.
Fresh Paint: The interior and exterior have been freshly painted, giving the home a clean, modern look.
Large Back Yard: The property includes a spacious backyard with room for gardening, entertaining, or creating your own outdoor oasis overlooking Petit Creek Farms.
Convenient Location: Close to local shops, restaurants, parks, and schools, with easy access to major roads for commuting.
This lovely rehabbed home at 107 Fairview Drive offers a fantastic opportunity to own a stylish, updated property in Cartersville. Don't miss out on making this house your new home.
Location
State GA
County Bartow
Lake Name None
Rooms
Bedroom Description None
Other Rooms None
Basement None
Main Level Bedrooms 2
Dining Room None
Interior
Interior Features Walk-In Closet(s)
Heating Central
Cooling Ceiling Fan(s), Central Air, Heat Pump
Flooring Ceramic Tile, Laminate
Fireplaces Type None
Window Features None
Appliance Dishwasher, Electric Range, Microwave
Laundry In Bathroom
Exterior
Exterior Feature None
Parking Features Driveway
Fence None
Pool None
Community Features None
Utilities Available Cable Available, Electricity Available, Phone Available, Sewer Available, Water Available
Waterfront Description None
View Rural, Other
Roof Type Metal
Street Surface Asphalt
Accessibility None
Handicap Access None
Porch Covered, Front Porch, Rear Porch
Private Pool false
Building
Lot Description Back Yard, Level
Story One
Foundation Block
Sewer Public Sewer
Water Public
Architectural Style Bungalow
Level or Stories One
Structure Type Lap Siding
New Construction No
Construction Status Updated/Remodeled
Schools
Elementary Schools Cloverleaf
Middle Schools Red Top
High Schools Cass
Others
Senior Community no
Restrictions false
Tax ID 0071N 0002 009
Special Listing Condition None

"My job is to find and attract mastery-based agents to the office, protect the culture, and make sure everyone is happy! "






