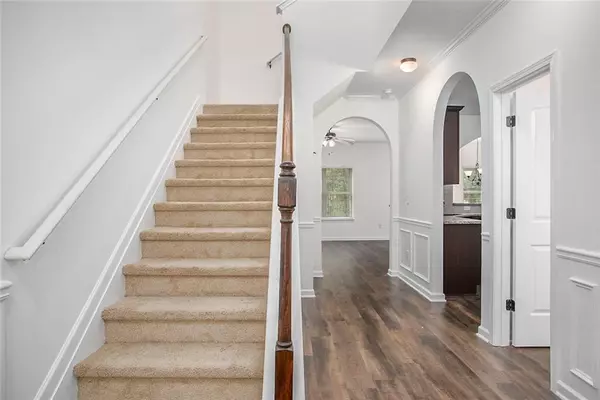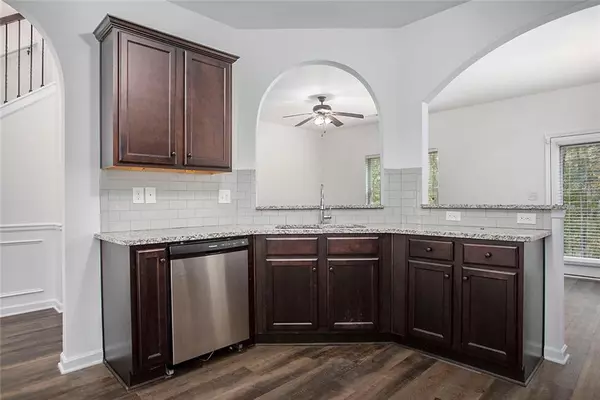4 Beds
2.5 Baths
2,024 SqFt
4 Beds
2.5 Baths
2,024 SqFt
Key Details
Property Type Single Family Home
Sub Type Single Family Residence
Listing Status Active
Purchase Type For Sale
Square Footage 2,024 sqft
Price per Sqft $158
Subdivision Fairington Enclave
MLS Listing ID 7484051
Style Traditional
Bedrooms 4
Full Baths 2
Half Baths 1
Construction Status Updated/Remodeled
HOA Fees $100
HOA Y/N Yes
Originating Board First Multiple Listing Service
Year Built 2018
Annual Tax Amount $3,815
Tax Year 2024
Lot Size 3,484 Sqft
Acres 0.08
Property Description
As you transition into the culinary heart of the home, you will find a kitchen that is sure to impress. Outfitted with stainless steel appliances, ample cabinetry, and generous countertop space, this kitchen is both a practical workspace and a delightful area for social interaction, perfect for hosting dinner parties or casual dining. Retreat to the lavish primary suite that features a spacious layout with a walk-in closet and an en-suite bathroom equipped with a soaking tub, separate shower, and dual vanities, providing a spa-like experience to unwind and rejuvenate.
Additional bedrooms are generously sized, providing ample space for family or guests, and can easily be transformed into home offices or hobby rooms, fitting seamlessly into any lifestyle. This residence is equipped with modern amenities to ensure year-round comfort, including an efficient heating and cooling system tailored to meet your needs. The carefully selected fixtures and finishes throughout enhance the home's aesthetic appeal while ensuring functionality at every turn. Don’t miss your opportunity to make this extraordinary residence your new home.
Location
State GA
County Dekalb
Lake Name None
Rooms
Bedroom Description Split Bedroom Plan
Other Rooms None
Basement None
Dining Room Great Room
Interior
Interior Features Double Vanity, Walk-In Closet(s), High Ceilings 9 ft Main, High Speed Internet, Entrance Foyer 2 Story
Heating Central
Cooling Central Air, Electric
Flooring Carpet, Hardwood, Vinyl
Fireplaces Type None
Window Features None
Appliance Dishwasher, Disposal, Refrigerator, Microwave, Electric Water Heater, Electric Range
Laundry Upper Level
Exterior
Exterior Feature None
Parking Features Attached, Garage Door Opener, Garage, Kitchen Level, Garage Faces Front
Garage Spaces 2.0
Fence None
Pool None
Community Features Sidewalks, Street Lights, Homeowners Assoc, Near Schools, Near Public Transport, Near Shopping
Utilities Available Cable Available, Electricity Available, Phone Available, Water Available
Waterfront Description None
View Other
Roof Type Composition
Street Surface Paved
Accessibility None
Handicap Access None
Porch Patio
Private Pool false
Building
Lot Description Level
Story Two
Foundation Slab
Sewer Public Sewer
Water Public
Architectural Style Traditional
Level or Stories Two
Structure Type Frame,Cement Siding,Brick
New Construction No
Construction Status Updated/Remodeled
Schools
Elementary Schools Flat Rock
Middle Schools Salem
High Schools Martin Luther King Jr
Others
Senior Community no
Restrictions false
Tax ID 16 075 07 180
Special Listing Condition None

"My job is to find and attract mastery-based agents to the office, protect the culture, and make sure everyone is happy! "






