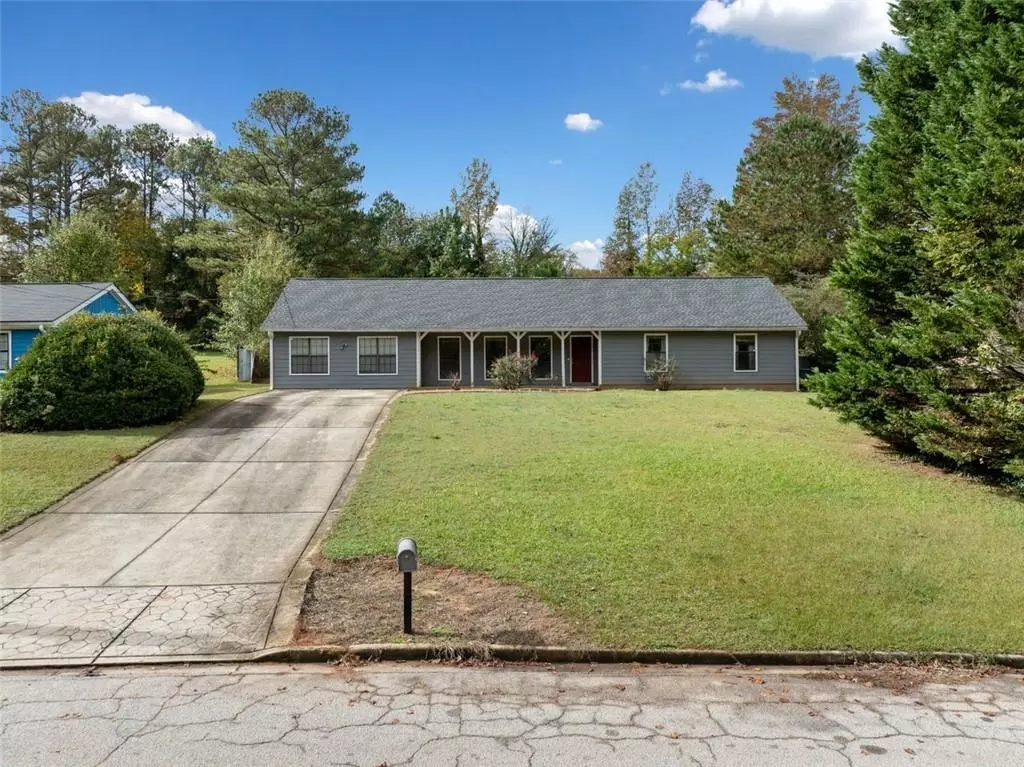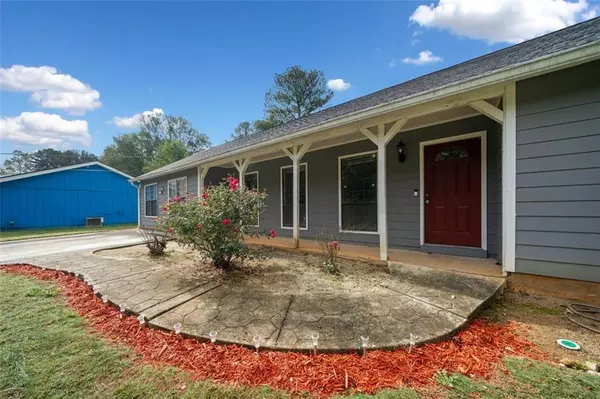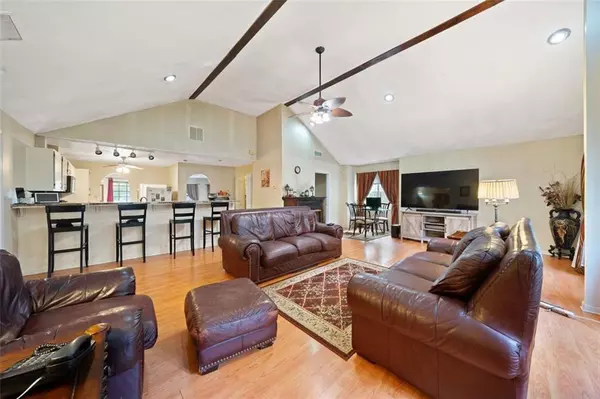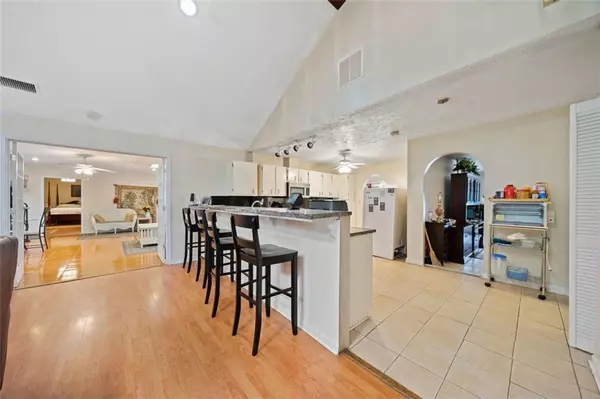3 Beds
2.5 Baths
3,289 SqFt
3 Beds
2.5 Baths
3,289 SqFt
Key Details
Property Type Single Family Home
Sub Type Single Family Residence
Listing Status Active
Purchase Type For Sale
Square Footage 3,289 sqft
Price per Sqft $95
Subdivision Mill Creek
MLS Listing ID 7483820
Style Ranch
Bedrooms 3
Full Baths 2
Half Baths 1
Construction Status Resale
HOA Y/N No
Originating Board First Multiple Listing Service
Year Built 1979
Annual Tax Amount $356
Tax Year 2023
Lot Size 0.500 Acres
Acres 0.5
Property Description
The balanced floor plan combines an open-concept family room and kitchen with eat in dining areas but also boasts plenty of square footage to still offer formal living and dining rooms plus more! Tons natural light encompass the property creating a perfect for entertaining or relaxing with family home. Large windows frame the views of the backyard and vaulted ceilings, creating a bright and airy atmosphere.
The kitchen features sleek countertops and ample cabinetry for storage plus a walk-in pantry and a breakfast bar provides additional seating.
Primary bedroom is a true suite. The bedroom is oversized, with a walk-in closet and a private en-suite bathroom featuring a soaking tub and a separate shower
Outdoors, the private backyard, where you'll find a lush lawn, mature trees, and a spacious covered patio area ideal for outdoor dining, bar parties, or relaxing in the sun. The fenced yard offers both privacy and safety. Central air conditioning and heating, Laundry room with washer/dryer, Close proximity to parks, schools, shopping, and bus transportation routes.
This move-in ready home offers the perfect blend of style, comfort, convenience, plus tons of square footage. Don’t miss your chance to make it yours!
GRANTS AVAILABLE! This home qualifies for the home buyer access grant which provides down payment grants up to $10,000 and may cover up to $5000 closing cost credits.
Location
State GA
County Dekalb
Lake Name None
Rooms
Bedroom Description Master on Main,Oversized Master
Other Rooms Shed(s)
Basement None
Main Level Bedrooms 3
Dining Room Separate Dining Room
Interior
Interior Features Cathedral Ceiling(s), High Ceilings 10 ft Main, His and Hers Closets, Walk-In Closet(s)
Heating Central, Natural Gas
Cooling Ceiling Fan(s), Central Air
Flooring Ceramic Tile, Vinyl
Fireplaces Number 2
Fireplaces Type Gas Starter, Great Room, Living Room
Window Features None
Appliance Dishwasher, Disposal, Dryer, Electric Range, Microwave, Refrigerator, Washer
Laundry In Hall, Laundry Closet, Laundry Room
Exterior
Exterior Feature Private Yard
Parking Features Driveway, On Street
Fence Fenced
Pool None
Community Features Street Lights
Utilities Available Cable Available, Electricity Available, Natural Gas Available, Phone Available, Sewer Available, Water Available
Waterfront Description None
View Other
Roof Type Composition
Street Surface Asphalt
Accessibility None
Handicap Access None
Porch Covered, Patio, Front Porch
Total Parking Spaces 2
Private Pool false
Building
Lot Description Back Yard, Front Yard
Story One
Foundation Slab
Sewer Public Sewer
Water Public
Architectural Style Ranch
Level or Stories One
Structure Type Shingle Siding
New Construction No
Construction Status Resale
Schools
Elementary Schools Redan
Middle Schools Redan
High Schools Redan
Others
Senior Community no
Restrictions false
Tax ID 16 060 01 066
Acceptable Financing Cash, Conventional, FHA, VA Loan
Listing Terms Cash, Conventional, FHA, VA Loan
Special Listing Condition None

"My job is to find and attract mastery-based agents to the office, protect the culture, and make sure everyone is happy! "






