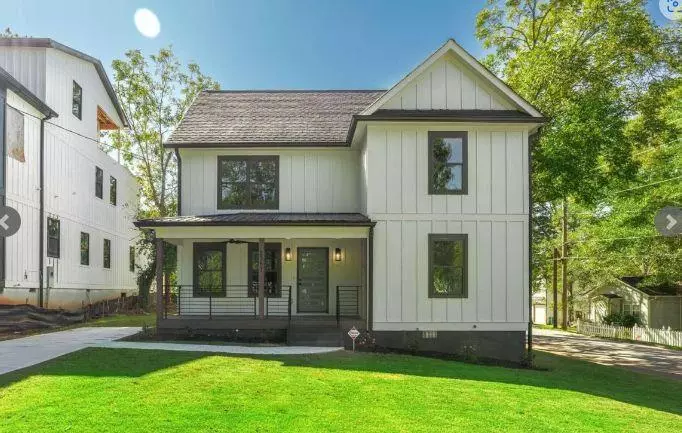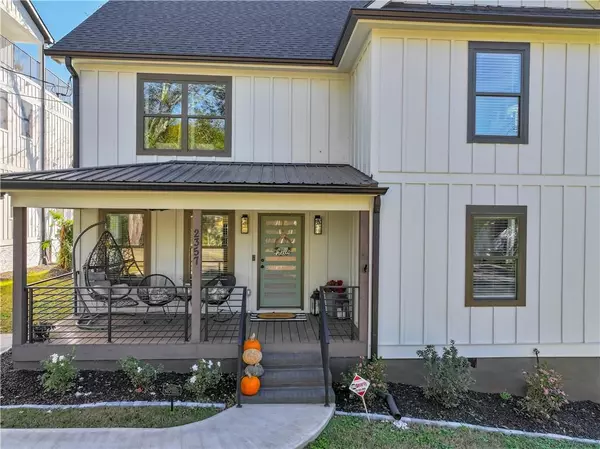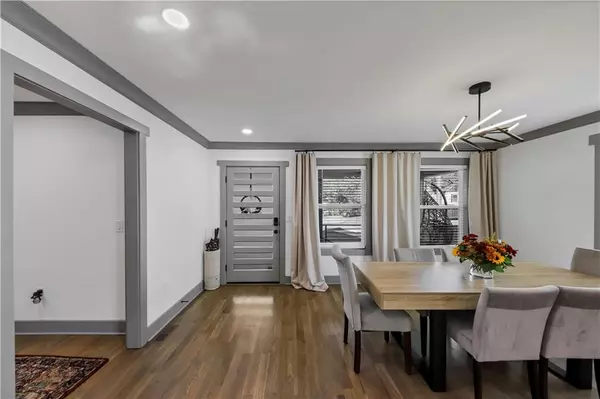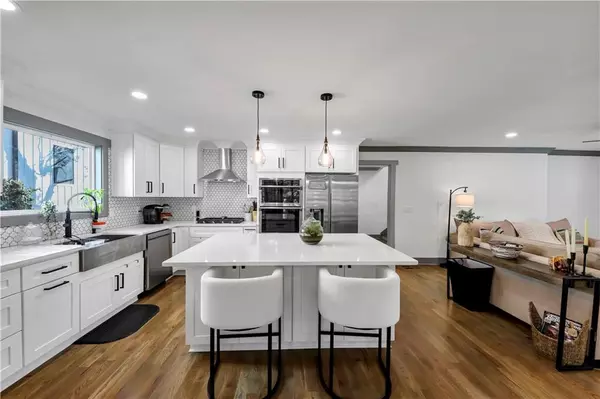5 Beds
4 Baths
3,000 SqFt
5 Beds
4 Baths
3,000 SqFt
OPEN HOUSE
Sat Jan 25, 2:00pm - 5:00pm
Sun Jan 26, 2:00pm - 5:00pm
Key Details
Property Type Single Family Home
Sub Type Single Family Residence
Listing Status Active
Purchase Type For Sale
Square Footage 3,000 sqft
Price per Sqft $263
MLS Listing ID 7481470
Style Craftsman,Farmhouse
Bedrooms 5
Full Baths 4
Construction Status Updated/Remodeled
HOA Y/N No
Originating Board First Multiple Listing Service
Year Built 2023
Annual Tax Amount $4,232
Tax Year 2023
Lot Size 8,712 Sqft
Acres 0.2
Property Description
Conveniently situated near East Lake, Kirkwood, and Oakhurst, you'll enjoy quick access to vibrant restaurants, shops, and entertainment. This stunning 5-bedroom, 4-bath home is a showcase of refined elegance, featuring premium finishes and thoughtful design. From the moment you arrive, the custom metal railing and expansive front porch invite you to relax and enjoy the surroundings. Inside, designer tile work, gleaming hardwood floors, and chic modern fixtures set the tone for luxury living. Custom closets in every bedroom provide ample storage, while an oversized laundry room, a fenced backyard with a party deck, and a double driveway leading to a 2-car garage combine style and functionality.
Upstairs, the thoughtful layout includes a shared bath for two secondary bedrooms, an en-suite bedroom with plenty of storage, and a light-filled owner's suite designed for ultimate comfort. Additional upgrades include a kitchen vent hood, frameless glass in all wet areas, and wrought iron handrails that enhance the home's aesthetic.
This property is more than a home—it's a chance to gain instant equity at an incredible value. Close with the preferred attorney, Pacific Law, and begin your journey toward a lifestyle that blends luxury, convenience, and smart investment. Don't wait—make this corner-lot treasure your new home today!
Location
State GA
County Dekalb
Lake Name None
Rooms
Bedroom Description Oversized Master
Other Rooms None
Basement None
Main Level Bedrooms 1
Dining Room Seats 12+, Open Concept
Interior
Interior Features Entrance Foyer 2 Story, Crown Molding, Disappearing Attic Stairs, Walk-In Closet(s)
Heating Electric, Forced Air
Cooling Ceiling Fan(s), Central Air
Flooring Other
Fireplaces Type None
Window Features None
Appliance Dishwasher, Disposal, Electric Oven, Refrigerator, Microwave, Range Hood, Electric Water Heater, Gas Cooktop, Self Cleaning Oven
Laundry Upper Level
Exterior
Exterior Feature Private Yard, Private Entrance
Parking Features Garage Door Opener, Garage, Attached
Garage Spaces 2.0
Fence Back Yard, Fenced, Wood
Pool None
Community Features None
Utilities Available Cable Available, Sewer Available, Electricity Available, Natural Gas Available, Phone Available, Underground Utilities
Waterfront Description None
View Other
Roof Type Composition
Street Surface Paved
Accessibility None
Handicap Access None
Porch None
Total Parking Spaces 2
Private Pool false
Building
Lot Description Corner Lot, Back Yard, Private, Front Yard
Story Two
Foundation Slab
Sewer Public Sewer
Water Public
Architectural Style Craftsman, Farmhouse
Level or Stories Two
Structure Type Vinyl Siding
New Construction No
Construction Status Updated/Remodeled
Schools
Elementary Schools Ronald E Mcnair Discover Learning Acad
Middle Schools Mcnair - Dekalb
High Schools Mcnair
Others
Senior Community no
Restrictions false
Tax ID 15 171 20 003
Special Listing Condition None

"My job is to find and attract mastery-based agents to the office, protect the culture, and make sure everyone is happy! "






