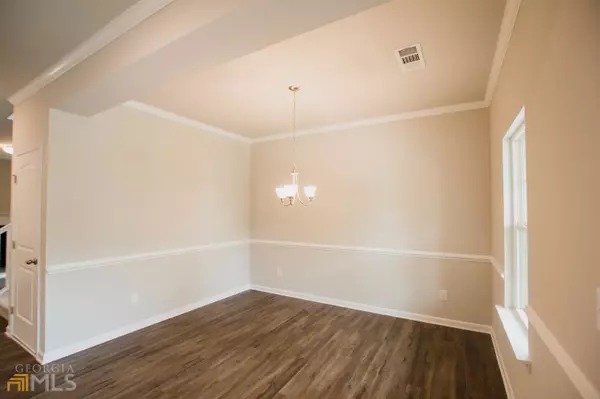
4 Beds
2.5 Baths
0.34 Acres Lot
4 Beds
2.5 Baths
0.34 Acres Lot
Key Details
Property Type Single Family Home
Sub Type Single Family Residence
Listing Status Active
Purchase Type For Sale
Subdivision Creekside Landing
MLS Listing ID 10407095
Style Craftsman,Traditional
Bedrooms 4
Full Baths 2
Half Baths 1
Construction Status Under Construction
HOA Fees $400
HOA Y/N Yes
Year Built 2024
Tax Year 2024
Lot Size 0.340 Acres
Property Description
Location
State GA
County Paulding
Rooms
Basement None
Interior
Interior Features Double Vanity, Pulldown Attic Stairs, Separate Shower, Soaking Tub, Tray Ceiling(s), Walk-In Closet(s)
Heating Forced Air, Natural Gas, Zoned
Cooling Attic Fan, Central Air, Zoned
Flooring Carpet, Other
Fireplaces Number 1
Fireplaces Type Family Room, Gas Log, Gas Starter
Exterior
Garage Attached, Garage
Garage Spaces 2.0
Community Features Sidewalks, Street Lights
Utilities Available Underground Utilities
Roof Type Slate
Building
Story Two
Foundation Slab
Sewer Public Sewer
Level or Stories Two
Construction Status Under Construction
Schools
Elementary Schools Abney
Middle Schools Moses
High Schools East Paulding
Others
Acceptable Financing 1031 Exchange, Cash, Conventional, FHA, VA Loan
Listing Terms 1031 Exchange, Cash, Conventional, FHA, VA Loan


"My job is to find and attract mastery-based agents to the office, protect the culture, and make sure everyone is happy! "







