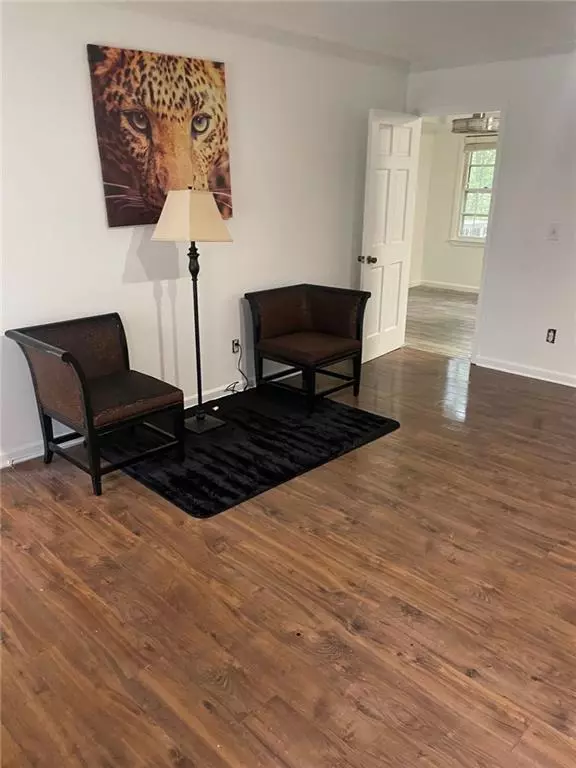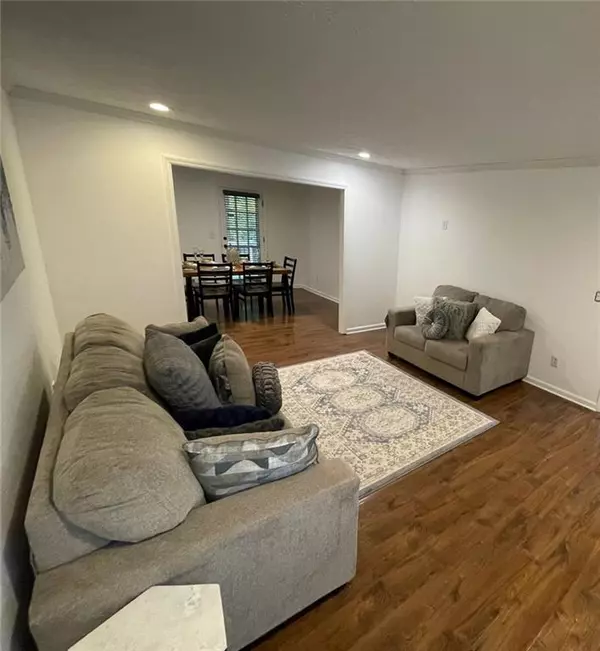
3 Beds
2.5 Baths
2,007 SqFt
3 Beds
2.5 Baths
2,007 SqFt
Key Details
Property Type Single Family Home
Sub Type Single Family Residence
Listing Status Active
Purchase Type For Sale
Square Footage 2,007 sqft
Price per Sqft $198
Subdivision Ashley Park
MLS Listing ID 7480377
Style Traditional
Bedrooms 3
Full Baths 2
Half Baths 1
Construction Status Resale
HOA Y/N No
Originating Board First Multiple Listing Service
Year Built 1979
Annual Tax Amount $4,180
Tax Year 2023
Lot Size 1.100 Acres
Acres 1.1
Property Description
The interior boasts three spacious bedrooms and two and a half baths, perfect for family life or entertaining guests. The master suite offers a sanctuary-like feel, with a walk-in closet and a beautifully designed en-suite bathroom. Each room is bathed in natural light, highlighting the fine details and creating an inviting, serene atmosphere. The living spaces are versatile, featuring a family room, a den, and a bonus room, each designed with both function and luxury in mind.
The heart of the home, the gourmet kitchen, is a chef’s dream, equipped with a convection oven and ample counter space, perfect for creating culinary delights. The adjoining living areas, with a cozy fireplace, make it ideal for gathering loved ones or hosting elegant dinner parties. Step outside to a lush, level yard, offering a private oasis for relaxation or play.
Located close to Fayette’s premier schools and just minutes from local amenities, this home combines luxury with a sense of community. With its charming features and warm ambiance, 100 Ashley Drive is more than just a house—it’s a place to build lasting memories. This luxurious property is priced at $398,000, making it a fantastic opportunity to own a piece of Fayetteville’s finest real estate.
Location
State GA
County Fayette
Lake Name None
Rooms
Bedroom Description Other
Other Rooms None
Basement Bath/Stubbed, Boat Door, Exterior Entry, Finished Bath, Full, Interior Entry
Dining Room Other
Interior
Interior Features Walk-In Closet(s)
Heating Central
Cooling Central Air, Ceiling Fan(s)
Flooring Hardwood, Vinyl
Fireplaces Number 1
Fireplaces Type Family Room
Window Features None
Appliance Electric Range, Refrigerator
Laundry In Kitchen, Mud Room
Exterior
Exterior Feature None
Garage Attached, Garage Door Opener, Driveway, Garage, Garage Faces Side
Garage Spaces 2.0
Fence Back Yard, Privacy
Pool In Ground
Community Features None
Utilities Available Electricity Available, Water Available
Waterfront Description None
View Other
Roof Type Composition
Street Surface Asphalt
Accessibility None
Handicap Access None
Porch Deck, Front Porch
Total Parking Spaces 2
Private Pool false
Building
Lot Description Back Yard, Sloped
Story Two
Foundation Brick/Mortar
Sewer Septic Tank
Water Public
Architectural Style Traditional
Level or Stories Two
Structure Type Brick Front
New Construction No
Construction Status Resale
Schools
Elementary Schools North Fayette
Middle Schools Flat Rock
High Schools Sandy Creek
Others
Senior Community no
Restrictions false
Tax ID 0549 070
Acceptable Financing Cash, Conventional, FHA, VA Loan
Listing Terms Cash, Conventional, FHA, VA Loan
Special Listing Condition None


"My job is to find and attract mastery-based agents to the office, protect the culture, and make sure everyone is happy! "







