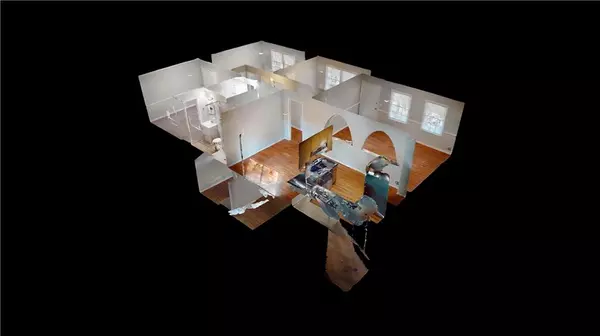3 Beds
2 Baths
1,041 SqFt
3 Beds
2 Baths
1,041 SqFt
Key Details
Property Type Single Family Home
Sub Type Single Family Residence
Listing Status Pending
Purchase Type For Sale
Square Footage 1,041 sqft
Price per Sqft $192
Subdivision Mount Chateau Villa
MLS Listing ID 7479403
Style Ranch,Traditional
Bedrooms 3
Full Baths 2
Construction Status Updated/Remodeled
HOA Y/N No
Originating Board First Multiple Listing Service
Year Built 1976
Annual Tax Amount $5,566
Tax Year 2023
Lot Size 10,454 Sqft
Acres 0.24
Property Description
The finished parts of the basement can serve to a variety of uses. Additional living room; Office; workshop and more. It has its own entrance/exit door. Windows for daylight.
COME and see this house if you're a first time home buyer, Home buyer or an investor. Watch the 3D Video tour and see the floor plan which will give you an idea of the potential of this house.
Location
State GA
County Dekalb
Lake Name None
Rooms
Bedroom Description Master on Main,Other
Other Rooms None
Basement Daylight, Exterior Entry, Interior Entry, Partial, Walk-Out Access, Other
Main Level Bedrooms 3
Dining Room Separate Dining Room
Interior
Interior Features Other
Heating Central
Cooling Central Air
Flooring Carpet, Hardwood, Tile, Vinyl
Fireplaces Number 1
Fireplaces Type Basement
Window Features Wood Frames
Appliance Dishwasher, Electric Cooktop, Electric Oven, Range Hood, Refrigerator
Laundry In Basement
Exterior
Exterior Feature Balcony, Private Yard
Parking Features Driveway, Garage
Garage Spaces 1.0
Fence Back Yard
Pool None
Community Features Near Shopping, Park
Utilities Available Electricity Available, Natural Gas Available, Phone Available, Sewer Available, Water Available, Other
Waterfront Description None
View City
Roof Type Composition,Shingle
Street Surface Asphalt
Accessibility None
Handicap Access None
Porch Deck, Front Porch
Total Parking Spaces 1
Private Pool false
Building
Lot Description Back Yard, Cul-De-Sac, Level, Other
Story Two
Foundation Combination
Sewer Public Sewer
Water Public
Architectural Style Ranch, Traditional
Level or Stories Two
Structure Type HardiPlank Type
New Construction No
Construction Status Updated/Remodeled
Schools
Elementary Schools Rockbridge - Dekalb
Middle Schools Freedom - Dekalb
High Schools Stone Mountain
Others
Senior Community no
Restrictions false
Tax ID 18 073 01 150
Special Listing Condition None

"My job is to find and attract mastery-based agents to the office, protect the culture, and make sure everyone is happy! "






