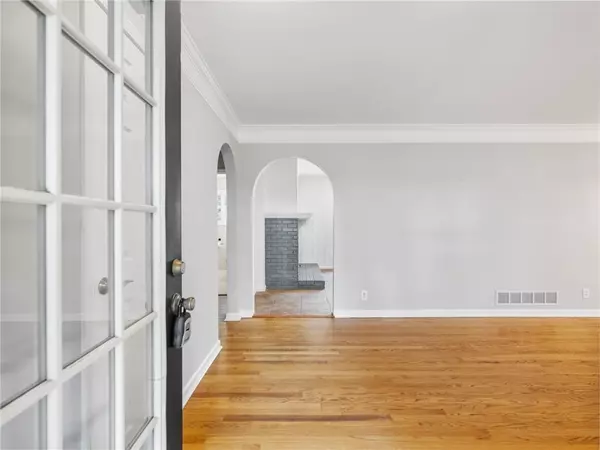
4 Beds
3 Baths
3,144 SqFt
4 Beds
3 Baths
3,144 SqFt
Key Details
Property Type Single Family Home
Sub Type Single Family Residence
Listing Status Pending
Purchase Type For Rent
Square Footage 3,144 sqft
Subdivision Lively Manor
MLS Listing ID 7478327
Style Ranch
Bedrooms 4
Full Baths 3
HOA Y/N No
Originating Board First Multiple Listing Service
Year Built 1959
Available Date 2024-10-28
Lot Size 0.600 Acres
Acres 0.6
Property Description
Location
State GA
County Dekalb
Lake Name None
Rooms
Bedroom Description Master on Main
Other Rooms None
Basement Daylight, Finished, Walk-Out Access
Main Level Bedrooms 3
Dining Room Separate Dining Room
Interior
Interior Features Crown Molding
Heating Central
Cooling Ceiling Fan(s), Central Air
Flooring Hardwood
Fireplaces Number 1
Fireplaces Type Brick, Gas Starter
Window Features Insulated Windows
Appliance Dishwasher, Disposal, Dryer, Electric Cooktop, Microwave, Refrigerator, Washer
Laundry In Basement
Exterior
Exterior Feature Private Yard
Parking Features Carport
Fence None
Pool None
Community Features None
Utilities Available Cable Available, Electricity Available, Water Available
Waterfront Description None
View Trees/Woods
Roof Type Composition
Street Surface Paved
Accessibility None
Handicap Access None
Porch Deck
Private Pool false
Building
Lot Description Back Yard, Cleared, Front Yard, Landscaped
Story Two
Architectural Style Ranch
Level or Stories Two
Structure Type Brick 4 Sides
New Construction No
Schools
Elementary Schools Oak Grove - Dekalb
Middle Schools Henderson - Dekalb
High Schools Lakeside - Dekalb
Others
Senior Community no
Tax ID 18 205 13 011


"My job is to find and attract mastery-based agents to the office, protect the culture, and make sure everyone is happy! "







