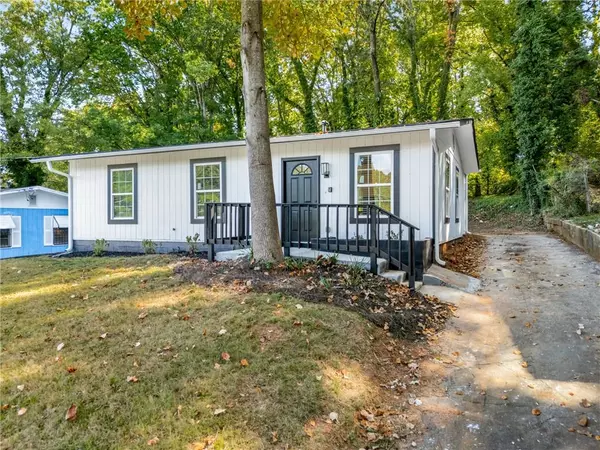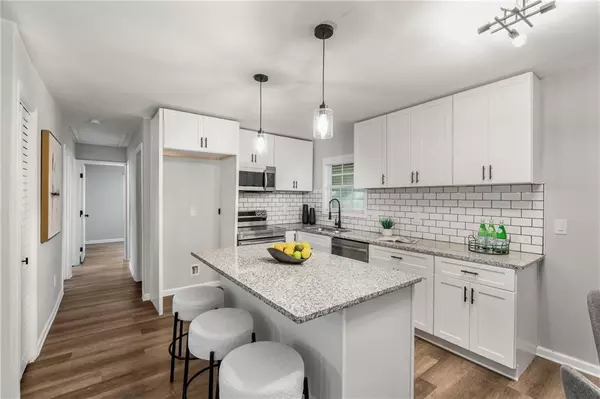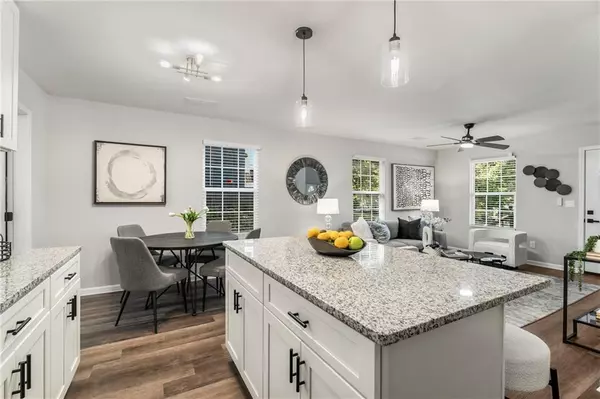
4 Beds
2 Baths
1,300 SqFt
4 Beds
2 Baths
1,300 SqFt
Key Details
Property Type Single Family Home
Sub Type Single Family Residence
Listing Status Active
Purchase Type For Sale
Square Footage 1,300 sqft
Price per Sqft $234
Subdivision Tip Top
MLS Listing ID 7478235
Style Ranch
Bedrooms 4
Full Baths 2
Construction Status Resale
HOA Y/N No
Originating Board First Multiple Listing Service
Year Built 1958
Annual Tax Amount $2,578
Tax Year 2023
Lot Size 9,273 Sqft
Acres 0.2129
Property Description
Inside, the home has been completely renovated. The remodeled kitchen features new white shaker-style cabinets, new plumbing fixtures, and appliances, including a stove, microwave, and dishwasher. The kitchen showcases elegant granite countertops, along with a central island that offers convenience and additional workspace. Luxury Vinyl Plank (LVP) flooring has been installed throughout all areas of the house, adding style and durability. The bathrooms have been fully updated with new vanities, granite countertops, and modern fixtures. The primary bathroom includes a luxurious tempered glass shower for a spa-like experience.
This home is as functional as it is beautiful, equipped with a new HVAC system, water heater, and a new electrical panel. Every detail has been refreshed, from the interior and exterior paint to the doors and roof, creating a bright and welcoming environment. The layout includes four bedrooms, each with spacious closets that provide convenience and storage.
With every element carefully updated, this renovated ranch combines modern style with all the comforts of home.
Don’t miss the chance to make this beautiful, move-in-ready home yours!
Location
State GA
County Fulton
Lake Name None
Rooms
Bedroom Description Oversized Master,Roommate Floor Plan,Studio
Other Rooms None
Basement None
Main Level Bedrooms 4
Dining Room Open Concept
Interior
Interior Features Walk-In Closet(s)
Heating Central
Cooling Central Air
Flooring Other
Fireplaces Type None
Window Features Double Pane Windows
Appliance Dishwasher, Electric Cooktop, Electric Range
Laundry Laundry Room
Exterior
Exterior Feature None
Garage Driveway
Fence None
Pool None
Community Features None
Utilities Available Cable Available, Electricity Available, Phone Available, Sewer Available, Water Available
Waterfront Description None
View Other
Roof Type Shingle
Street Surface Concrete
Accessibility None
Handicap Access None
Porch Patio, Rear Porch
Private Pool false
Building
Lot Description Back Yard
Story One
Foundation Slab
Sewer Public Sewer
Water Public
Architectural Style Ranch
Level or Stories One
Structure Type Vinyl Siding,Wood Siding
New Construction No
Construction Status Resale
Schools
Elementary Schools Thomas Heathe Slater
Middle Schools Fulton - Other
High Schools G.W. Carver
Others
Senior Community no
Restrictions false
Tax ID 14 008900040316
Ownership Other
Financing yes
Special Listing Condition None


"My job is to find and attract mastery-based agents to the office, protect the culture, and make sure everyone is happy! "







