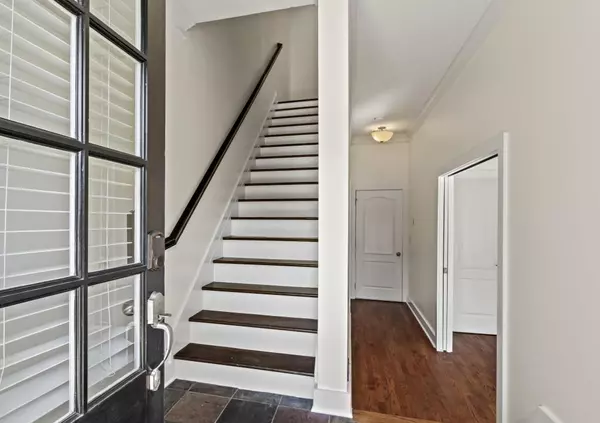
3 Beds
3.5 Baths
2,200 SqFt
3 Beds
3.5 Baths
2,200 SqFt
Key Details
Property Type Townhouse
Sub Type Townhouse
Listing Status Active
Purchase Type For Sale
Square Footage 2,200 sqft
Price per Sqft $210
Subdivision Unison
MLS Listing ID 7477167
Style Contemporary,Modern,Townhouse
Bedrooms 3
Full Baths 3
Half Baths 1
Construction Status Resale
HOA Fees $240
HOA Y/N No
Originating Board First Multiple Listing Service
Year Built 2007
Annual Tax Amount $4,787
Tax Year 2023
Lot Size 871 Sqft
Acres 0.02
Property Description
Location
State GA
County Dekalb
Lake Name None
Rooms
Bedroom Description In-Law Floorplan,Oversized Master,Sitting Room
Other Rooms None
Basement None
Dining Room Open Concept, Separate Dining Room
Interior
Interior Features Beamed Ceilings, Bookcases, Entrance Foyer, Entrance Foyer 2 Story, High Ceilings 9 ft Main, High Ceilings 9 ft Upper, High Speed Internet, His and Hers Closets
Heating Central, Forced Air
Cooling Ceiling Fan(s), Central Air
Flooring Carpet, Hardwood
Fireplaces Number 1
Fireplaces Type Family Room
Window Features Insulated Windows
Appliance Dishwasher, Disposal, Double Oven, Gas Range, Microwave, Refrigerator
Laundry Laundry Room
Exterior
Exterior Feature Private Entrance, Private Yard
Garage Garage, Level Driveway, On Street
Garage Spaces 2.0
Fence None
Pool None
Community Features Homeowners Assoc, Near Public Transport, Near Shopping, Near Trails/Greenway, Sidewalks
Utilities Available Cable Available, Electricity Available, Natural Gas Available, Phone Available
Waterfront Description None
View Trees/Woods
Roof Type Composition
Street Surface Asphalt
Accessibility None
Handicap Access None
Porch Deck, Rear Porch
Private Pool false
Building
Lot Description Level, Private
Story Three Or More
Foundation None
Sewer Public Sewer
Water Public
Architectural Style Contemporary, Modern, Townhouse
Level or Stories Three Or More
Structure Type Brick,Brick 3 Sides
New Construction No
Construction Status Resale
Schools
Elementary Schools John Robert Lewis - Dekalb
Middle Schools Sequoyah - Dekalb
High Schools Cross Keys
Others
Senior Community no
Restrictions true
Tax ID 18 235 12 011
Ownership Condominium
Acceptable Financing Cash, Conventional
Listing Terms Cash, Conventional
Financing no
Special Listing Condition None


"My job is to find and attract mastery-based agents to the office, protect the culture, and make sure everyone is happy! "







