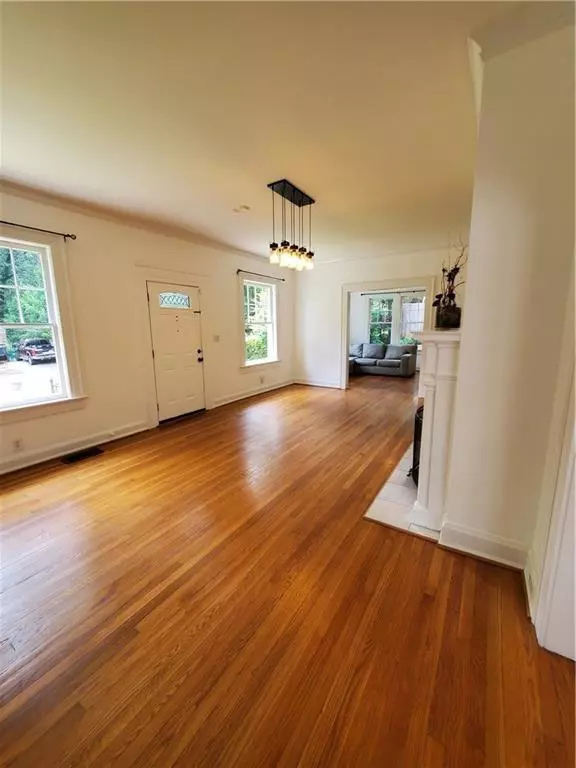
5 Beds
3 Baths
2,776 SqFt
5 Beds
3 Baths
2,776 SqFt
Key Details
Property Type Single Family Home
Sub Type Single Family Residence
Listing Status Active
Purchase Type For Rent
Square Footage 2,776 sqft
Subdivision Druid Hills
MLS Listing ID 7476758
Style Traditional
Bedrooms 5
Full Baths 3
HOA Y/N No
Originating Board First Multiple Listing Service
Year Built 1923
Available Date 2024-10-24
Lot Size 0.270 Acres
Acres 0.27
Property Description
Cozy library with tons of built ins. Gleaming hardwood floors throughout home. Large kitchen with Miele appliances, granite counter tops
and lots of cabinets for storage. Washer and Dryer are included with rental. Just off kitchen you have 4 season room with wood burning
heater and tons of windows. Convenient access to back deck and lavish backyard with additional parking. 3 bedrooms and 2 full bathrooms
on main level. Additional 2 bedrooms and full bathrooms upstairs. Very close to the NEW Children's Healthcare of Atlanta - Arthur M. Bank
Hospital, Emory University and the CDC. A true must see to appreciate the home.*Tenant is responsible for all utilities* 12 month
minimum lease term. All occupants over the age of 18 MUST complete an application to be considered for the property. App fee is $75 per
adult and paid by C/C online. **Multiple applications may be considered at one time** This property does NOT accept housing vouchers.
Location
State GA
County Dekalb
Lake Name None
Rooms
Bedroom Description Master on Main,Roommate Floor Plan,Split Bedroom Plan
Other Rooms None
Basement Exterior Entry, Interior Entry, Partial
Main Level Bedrooms 3
Dining Room Seats 12+, Separate Dining Room
Interior
Interior Features Bookcases, Cathedral Ceiling(s), High Ceilings 9 ft Main, High Speed Internet, Low Flow Plumbing Fixtures, Walk-In Closet(s)
Heating Forced Air, Heat Pump, Natural Gas, Zoned
Cooling Central Air, Zoned
Flooring Hardwood
Fireplaces Number 1
Fireplaces Type Living Room, Masonry
Window Features None
Appliance Dishwasher, Double Oven, Electric Range, Microwave, Refrigerator, Self Cleaning Oven
Laundry In Kitchen, Laundry Closet, Main Level
Exterior
Exterior Feature Garden
Garage None
Fence Fenced
Pool None
Community Features Near Public Transport, Near Schools, Near Shopping, Near Trails/Greenway, Restaurant, Sidewalks
Utilities Available Cable Available, Electricity Available, Natural Gas Available, Phone Available, Sewer Available, Underground Utilities, Water Available
Waterfront Description None
View Other
Roof Type Composition,Ridge Vents
Street Surface Paved
Accessibility None
Handicap Access None
Porch Deck, Patio
Private Pool false
Building
Lot Description Level
Story Two
Architectural Style Traditional
Level or Stories Two
Structure Type Brick 4 Sides
New Construction No
Schools
Elementary Schools Fernbank
Middle Schools Druid Hills
High Schools Druid Hills
Others
Senior Community no
Tax ID 18 054 11 004


"My job is to find and attract mastery-based agents to the office, protect the culture, and make sure everyone is happy! "







