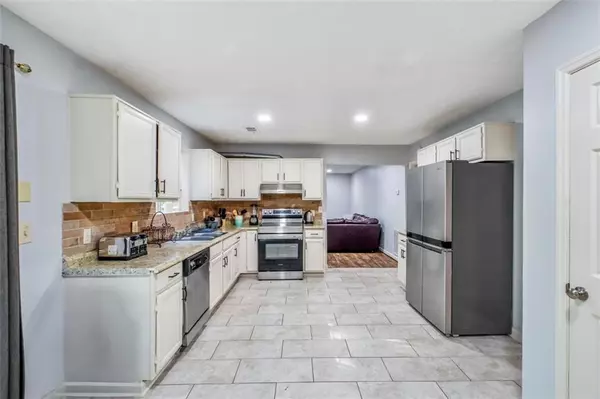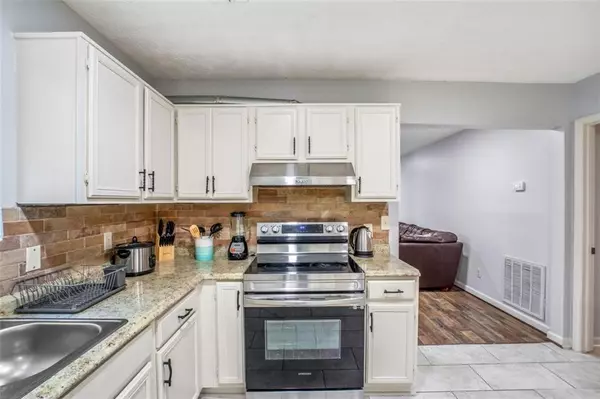5 Beds
2.5 Baths
2,208 SqFt
5 Beds
2.5 Baths
2,208 SqFt
Key Details
Property Type Single Family Home
Sub Type Single Family Residence
Listing Status Active
Purchase Type For Sale
Square Footage 2,208 sqft
Price per Sqft $172
Subdivision Kennons Ridge
MLS Listing ID 7469711
Style Traditional,Victorian
Bedrooms 5
Full Baths 2
Half Baths 1
Construction Status Updated/Remodeled
HOA Y/N No
Originating Board First Multiple Listing Service
Year Built 1991
Annual Tax Amount $4,760
Tax Year 2023
Lot Size 0.300 Acres
Acres 0.3
Property Description
The generously sized bedrooms include a stunning primary suite complete with a private balcony, perfect for sipping morning coffee or unwinding in the evening. Step outside to your expansive front yard and enjoy the tranquility of a huge, fenced-in backyard, ideal for gatherings or serene moments in nature.
Entertain guests or relax in style on your private deck, enveloped by lush greenery. Located just minutes from Stone Mountain Park, Downtown Stone Mountain, and Hwy 78, this property combines comfortable living with unparalleled convenience to shopping and dining. Don't miss the chance to make this beautiful home your own!
Location
State GA
County Dekalb
Lake Name None
Rooms
Bedroom Description Oversized Master,Roommate Floor Plan,Other
Other Rooms Other
Basement None
Dining Room Open Concept, Separate Dining Room
Interior
Interior Features Disappearing Attic Stairs, Double Vanity, Walk-In Closet(s)
Heating Central, Forced Air, Natural Gas
Cooling Central Air
Flooring Other
Fireplaces Number 1
Fireplaces Type Factory Built, Family Room, Gas Starter
Window Features None
Appliance Dishwasher, Electric Range, Microwave, Refrigerator
Laundry Laundry Room, Main Level, Other
Exterior
Exterior Feature Balcony, Garden, Private Yard, Other
Parking Features Driveway, Garage, Garage Door Opener, Garage Faces Front
Garage Spaces 2.0
Fence Back Yard, Fenced, Privacy, Wood
Pool None
Community Features Near Public Transport, Near Schools, Near Shopping, Other
Utilities Available Other
Waterfront Description None
View Neighborhood, Trees/Woods, Other
Roof Type Composition
Street Surface Other
Accessibility None
Handicap Access None
Porch Covered, Deck, Front Porch
Total Parking Spaces 4
Private Pool false
Building
Lot Description Back Yard, Cul-De-Sac, Front Yard, Landscaped, Level, Private
Story Two
Foundation Slab
Sewer Public Sewer
Water Public
Architectural Style Traditional, Victorian
Level or Stories Two
Structure Type Frame
New Construction No
Construction Status Updated/Remodeled
Schools
Elementary Schools Redan
Middle Schools Redan
High Schools Redan
Others
Senior Community no
Restrictions false
Tax ID 16 036 06 092
Acceptable Financing Cash, FHA, VA Loan, Conventional
Listing Terms Cash, FHA, VA Loan, Conventional
Special Listing Condition None

"My job is to find and attract mastery-based agents to the office, protect the culture, and make sure everyone is happy! "






